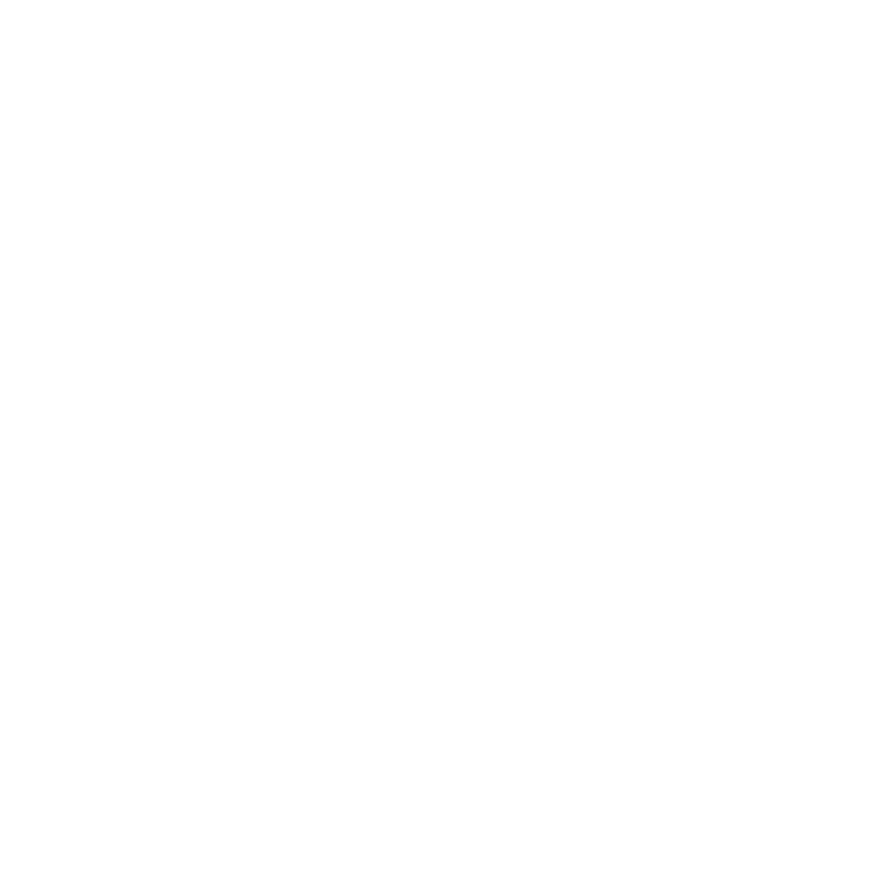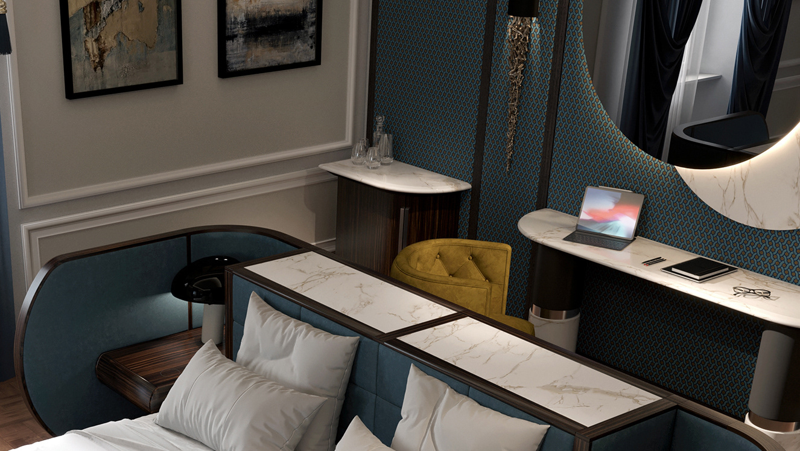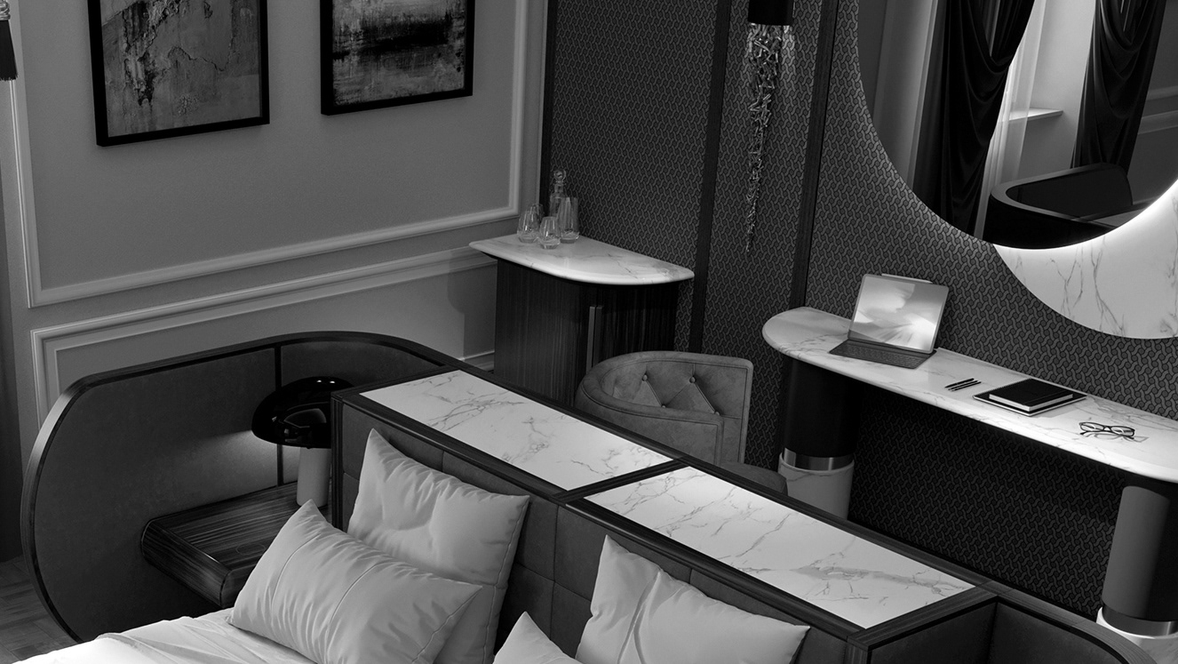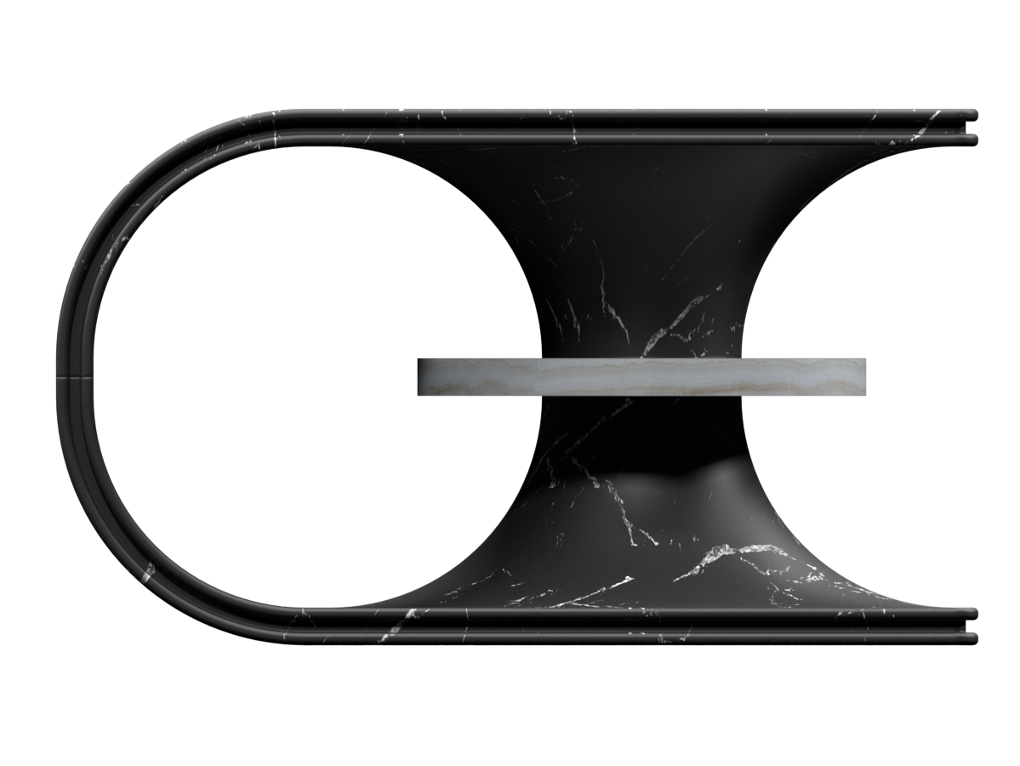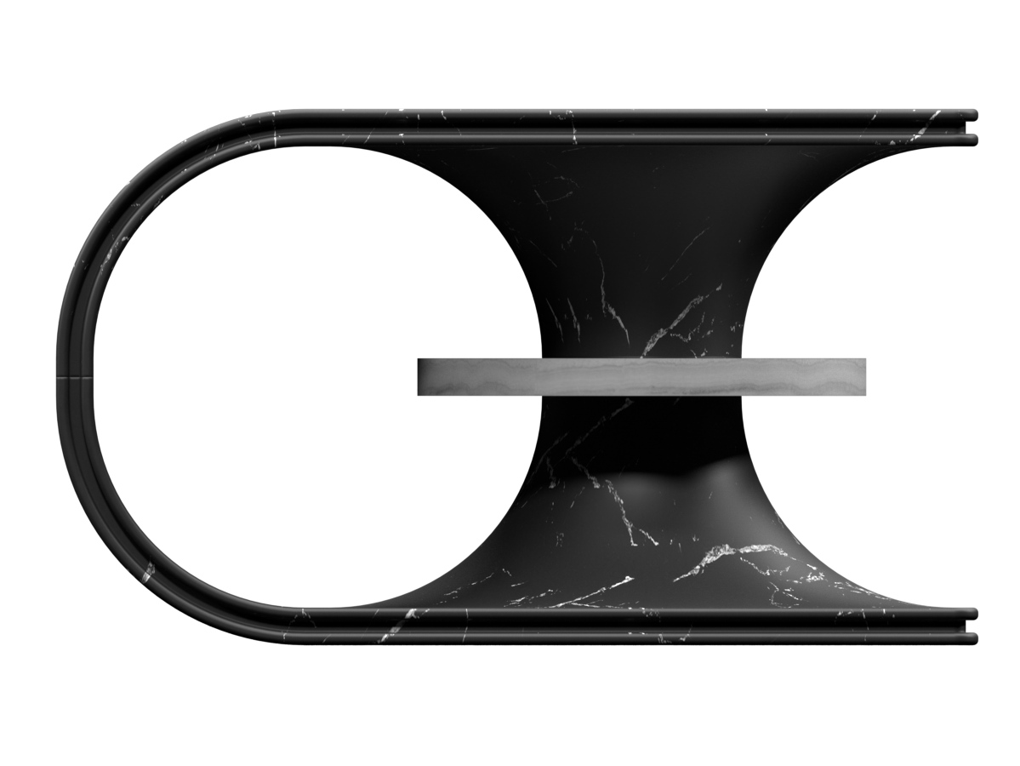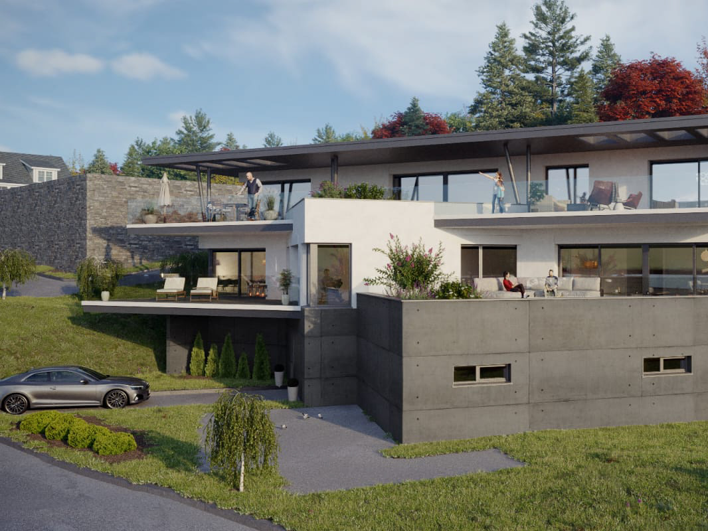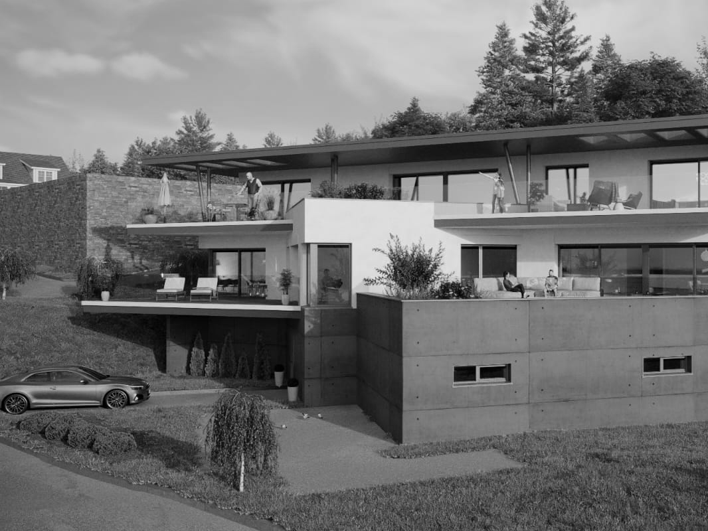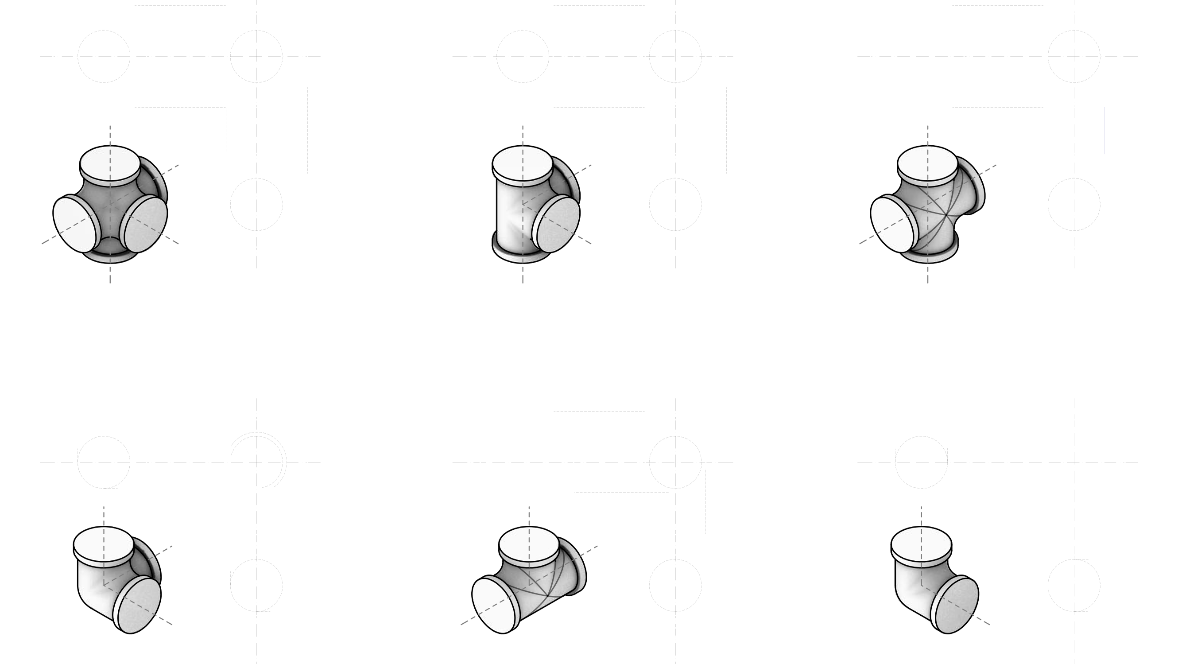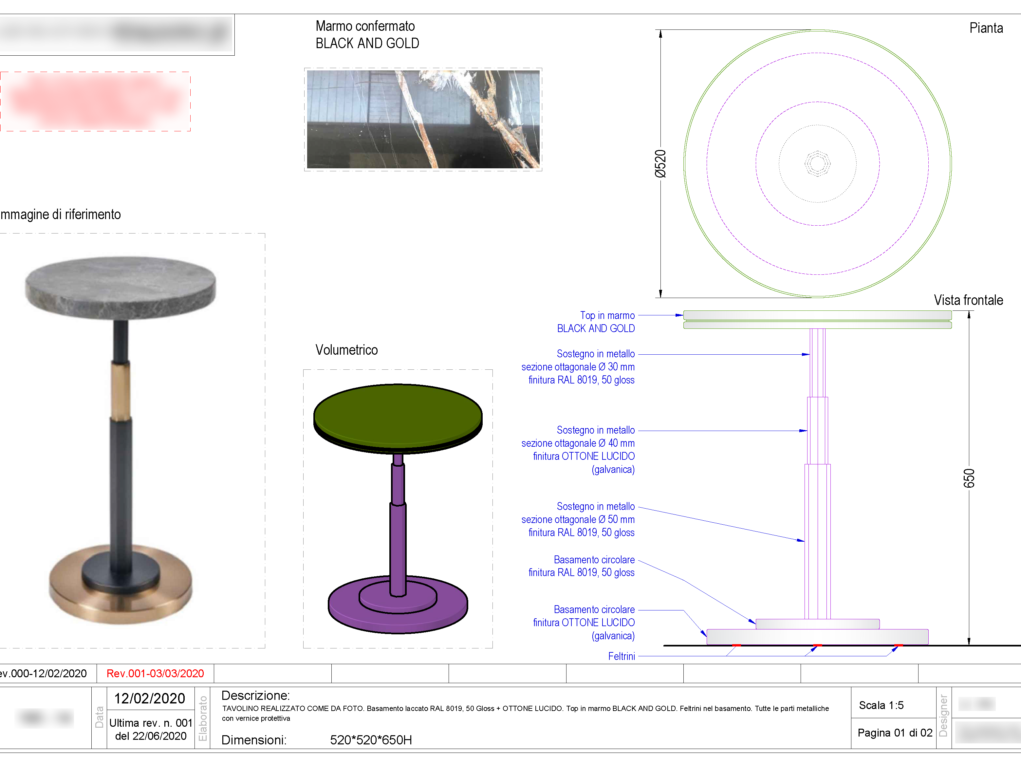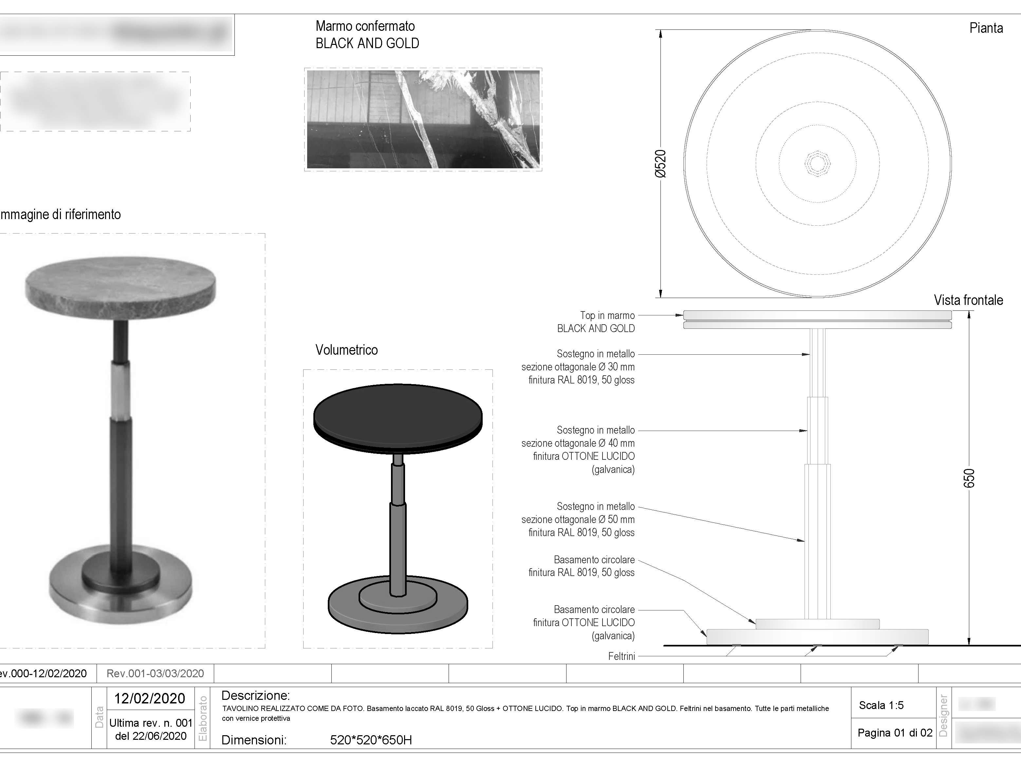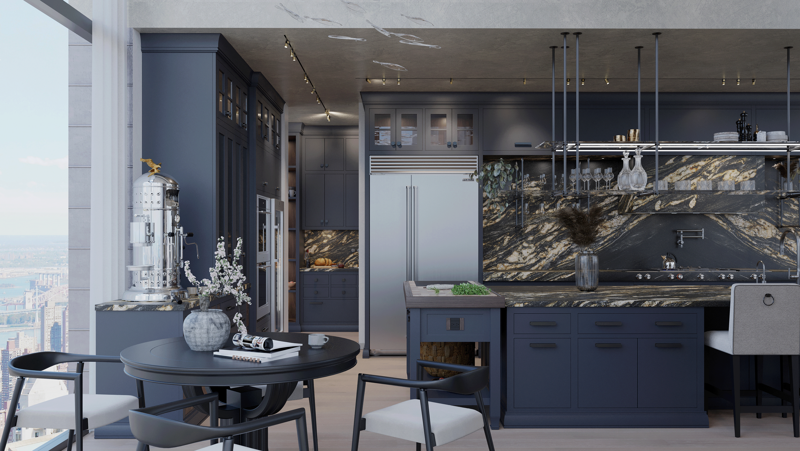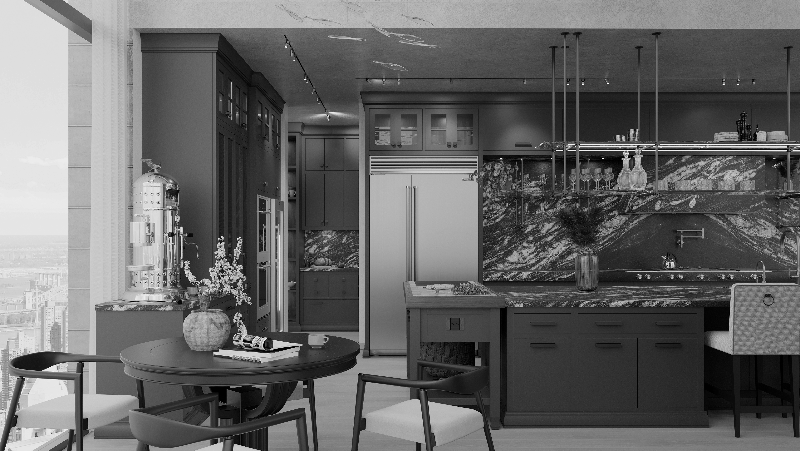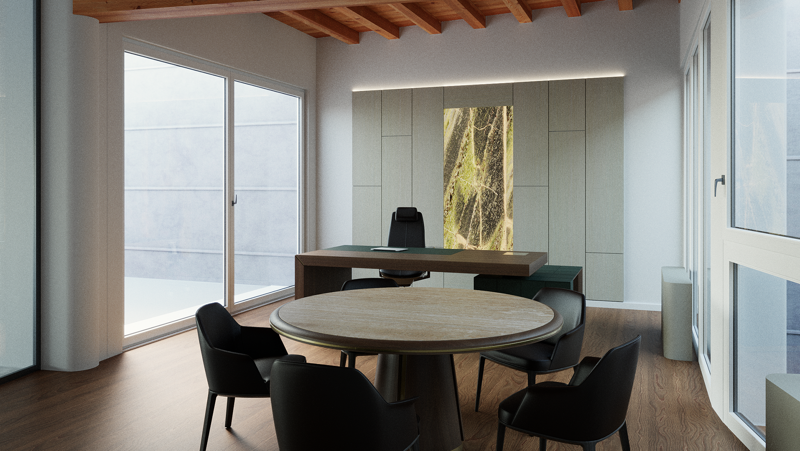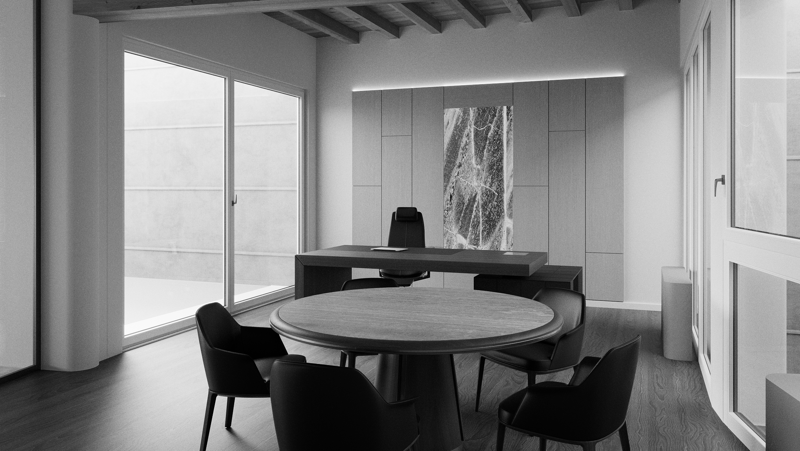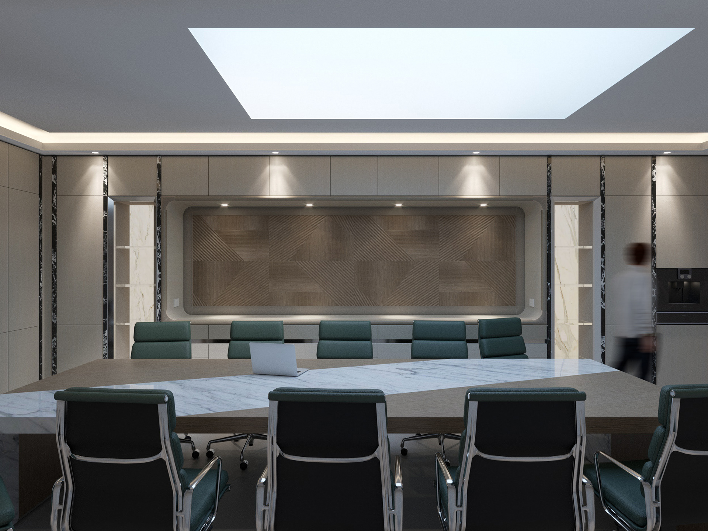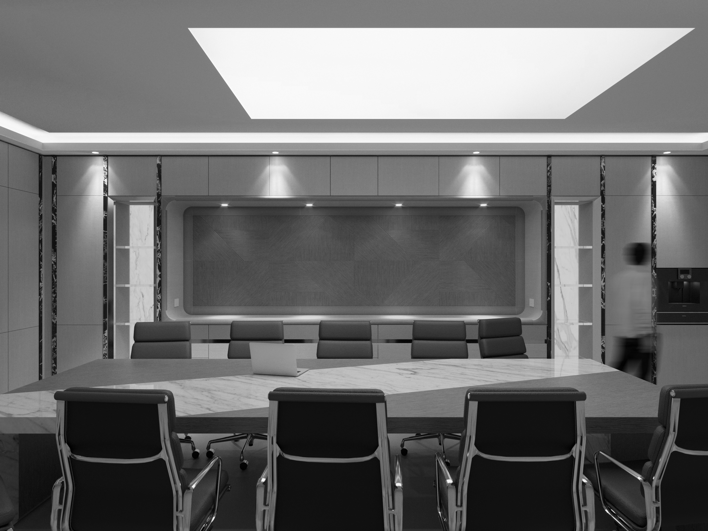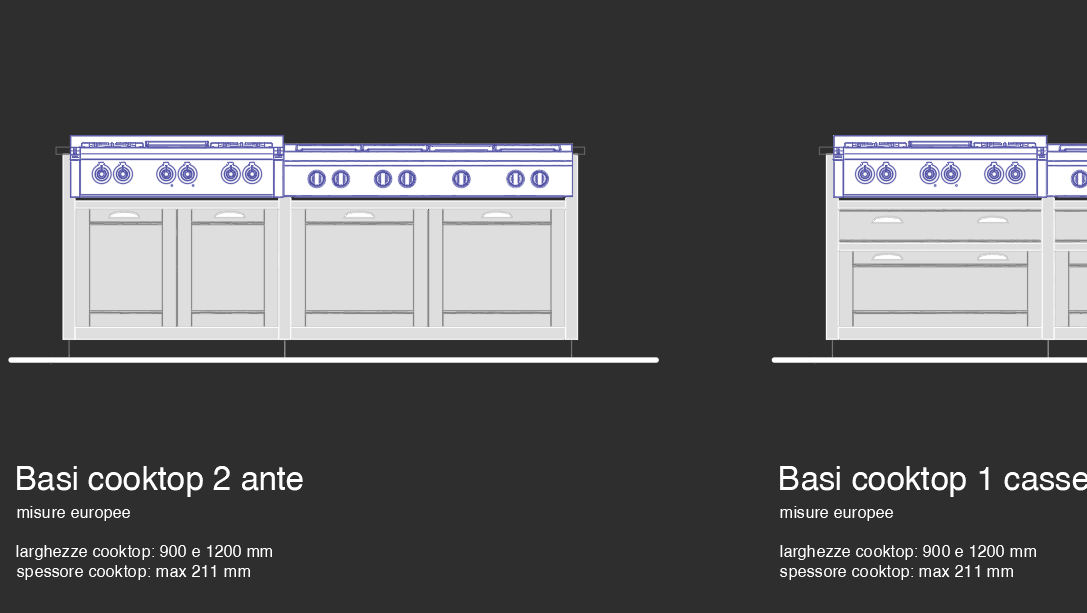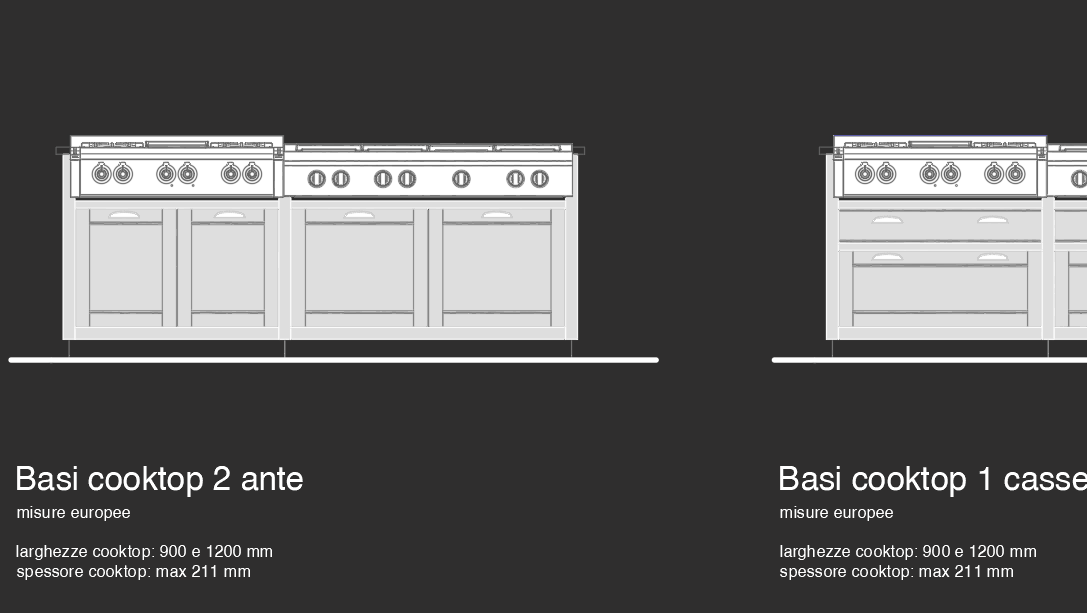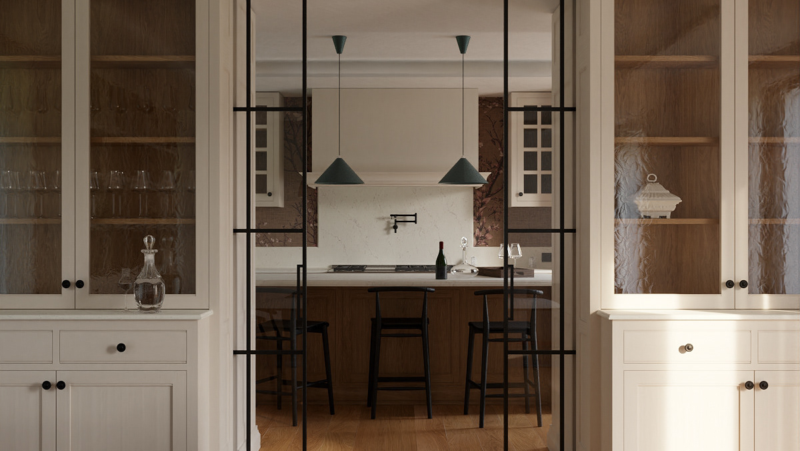2023 . march - 2024. december
In collaboration with:
RC Design
> Following the satisfaction shown by L. for the design of his company's offices, L. also wanted to entrust us with the design of his residence.
A newly built building on two levels, LM House has an extension of 300 sqm and offers ample spaces for family living.
L. is always in search of refined elegance, without however giving up the richness of the materials that the market offers.
The project was built then according to these needs, combining technological and traditional materials together to give life to L.'s personal vision of the family new home.
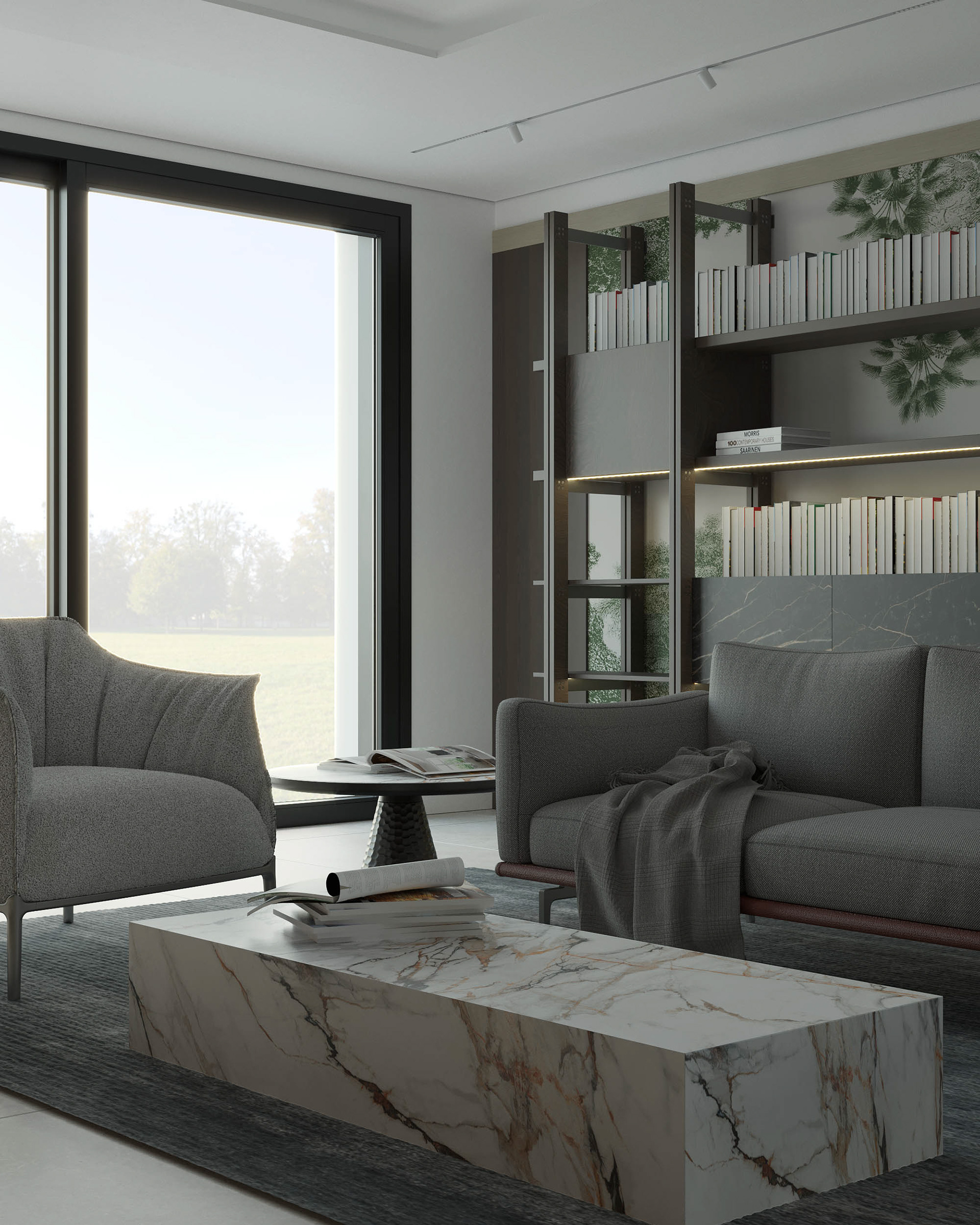
living room 1
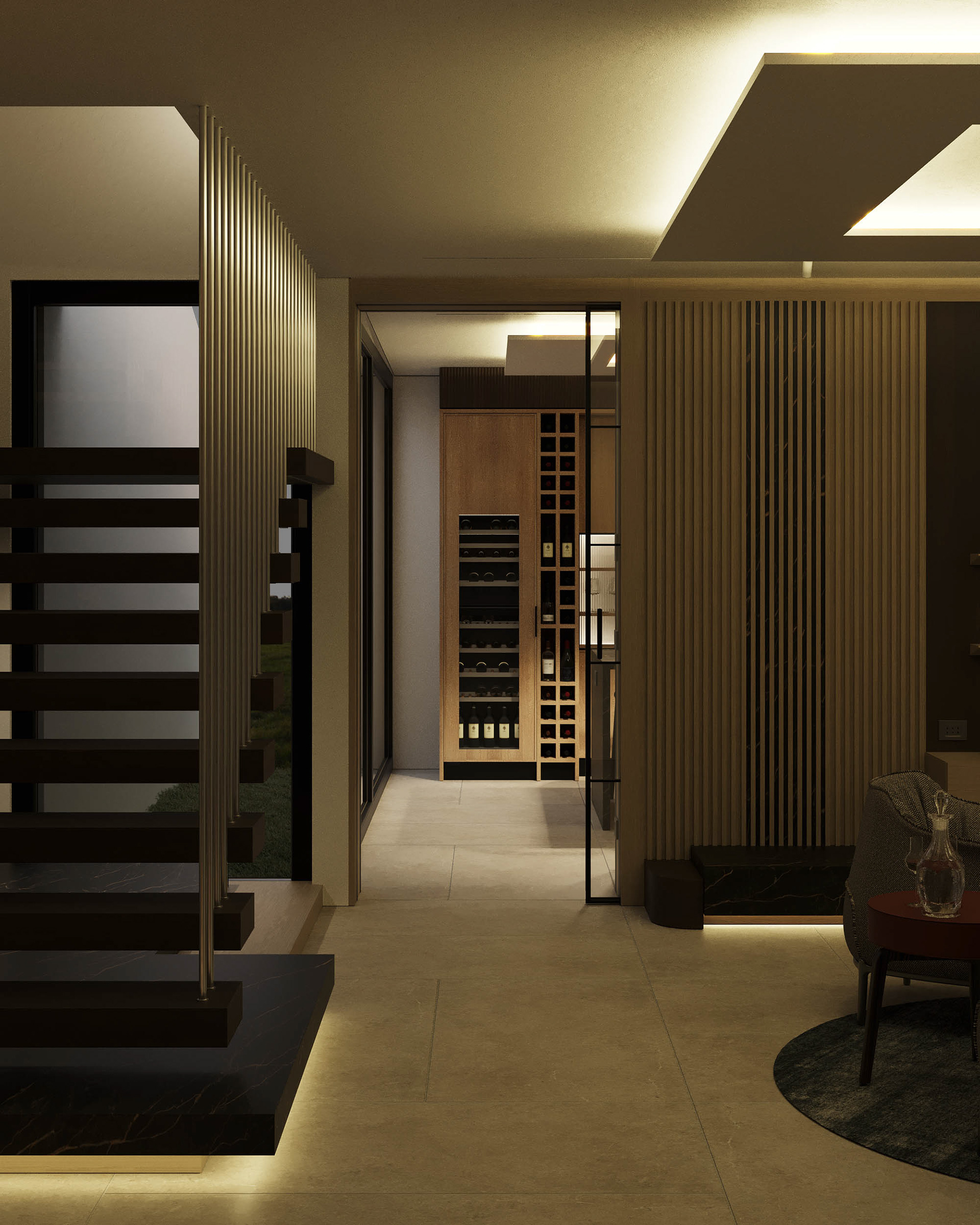
entrance
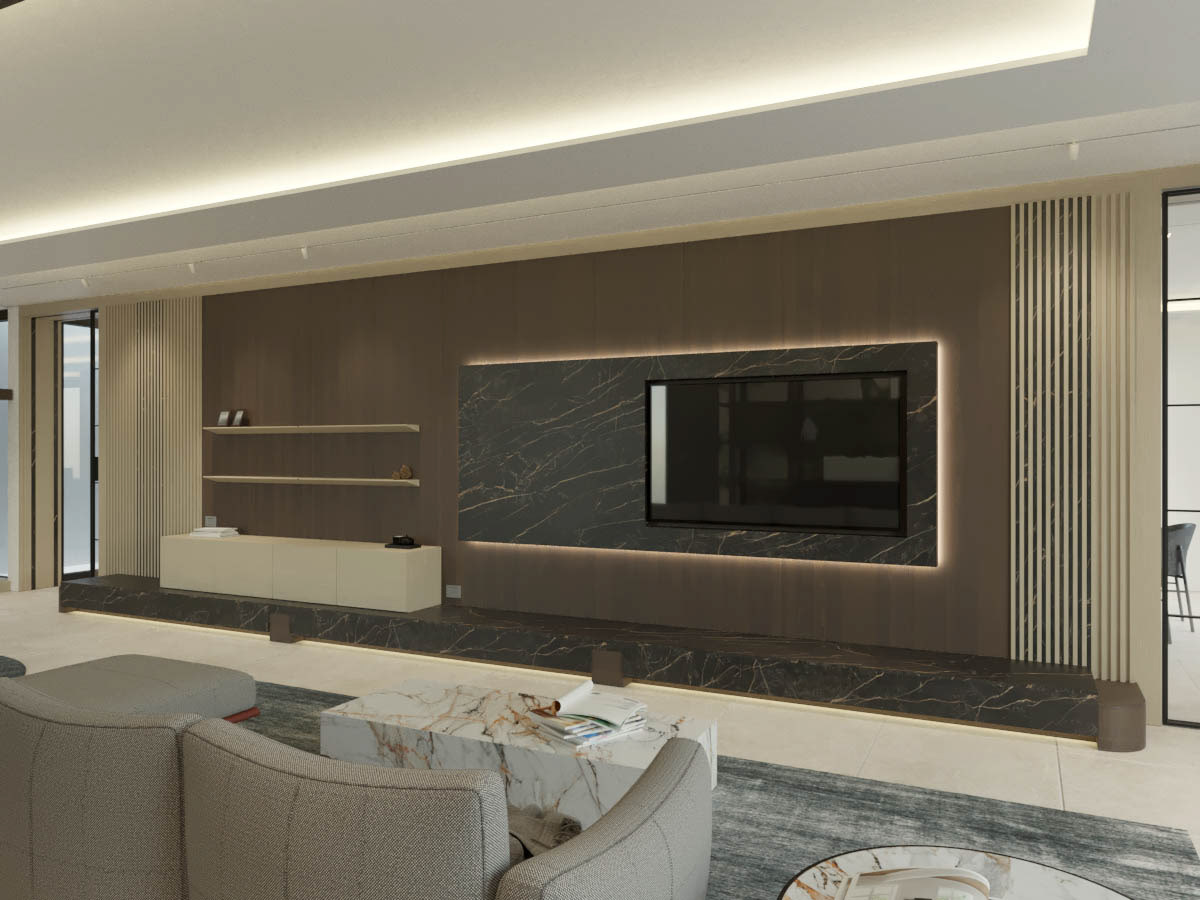
living room 2
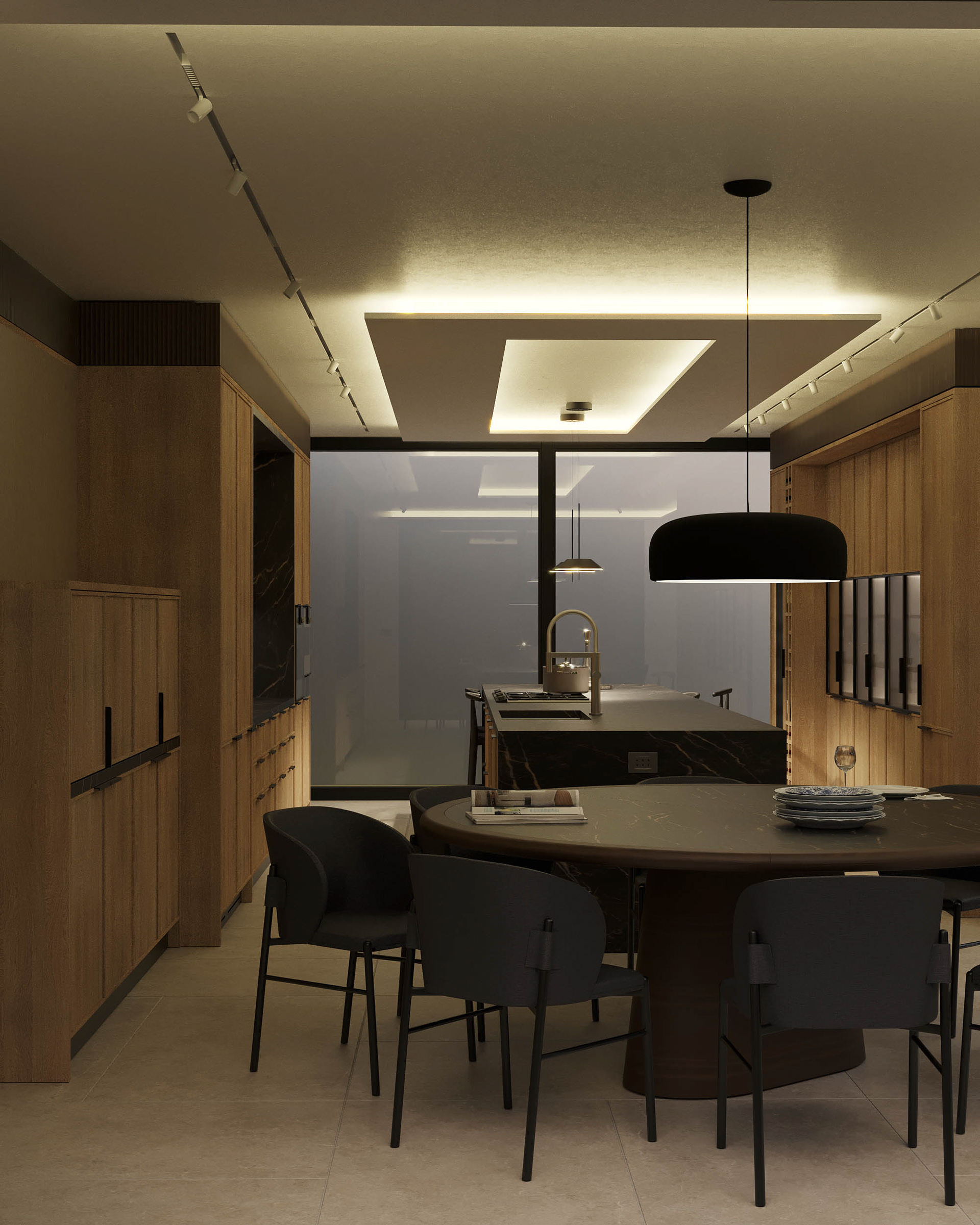
kitchen 1
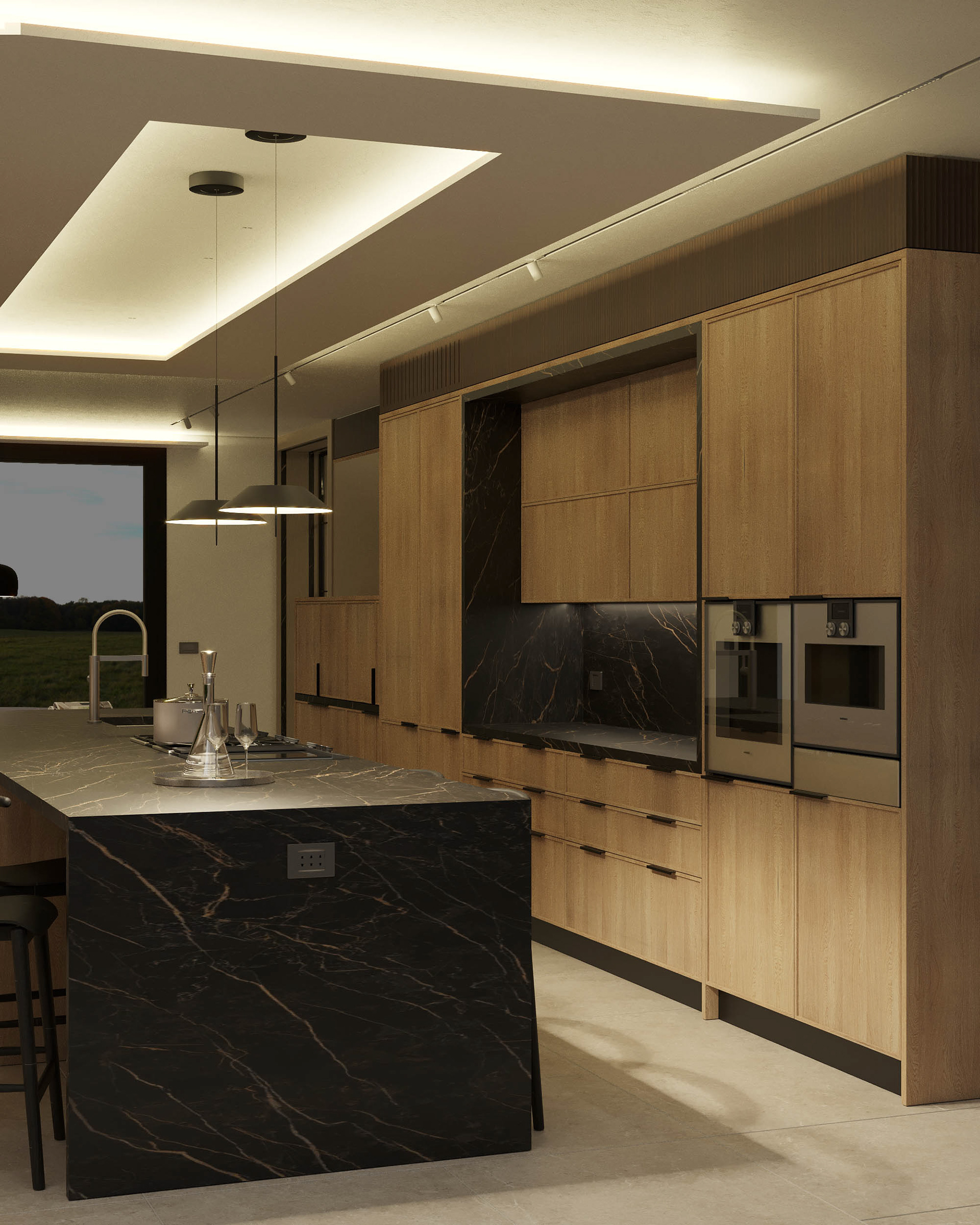
kitchen 2
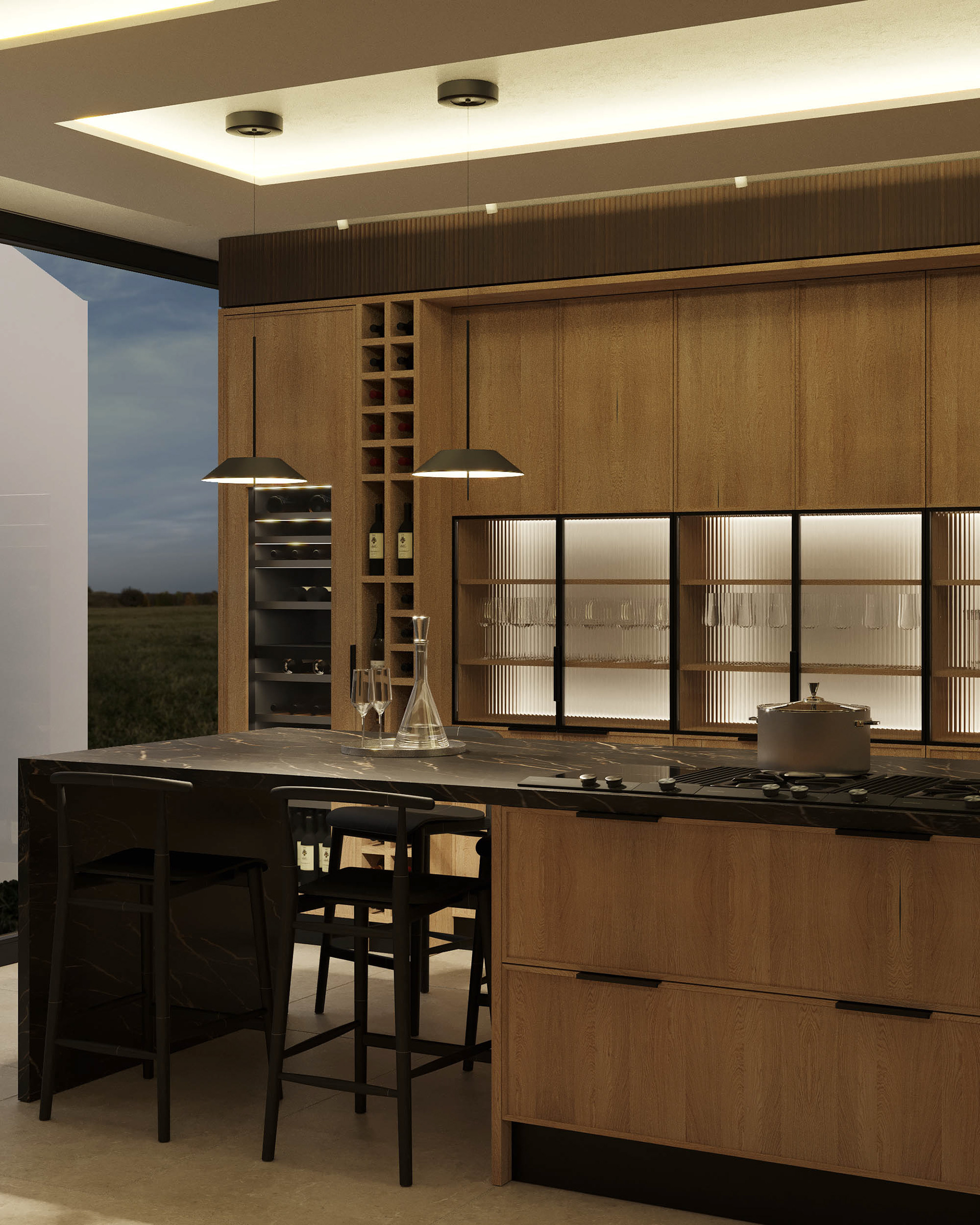
kitchen 3
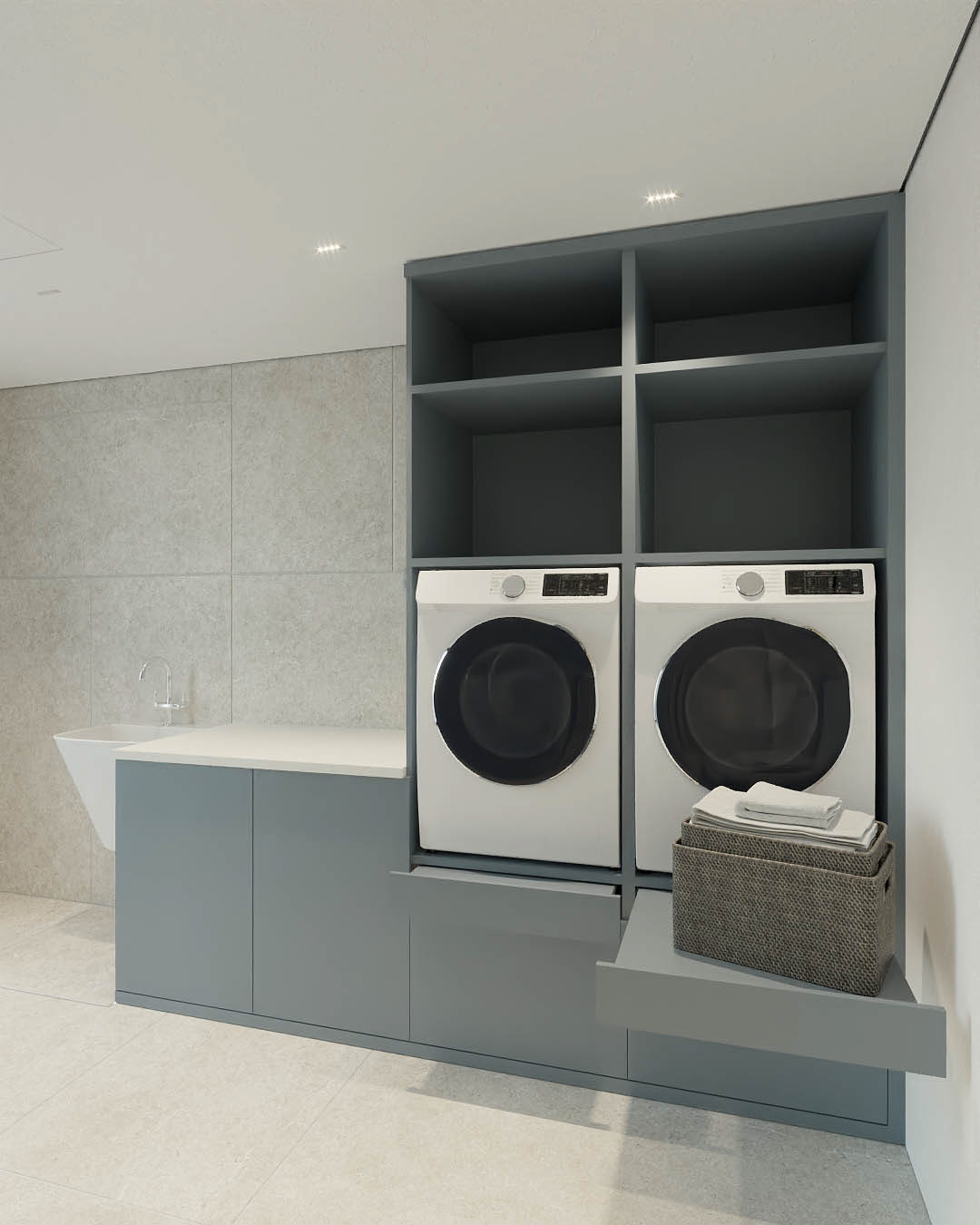
laundry
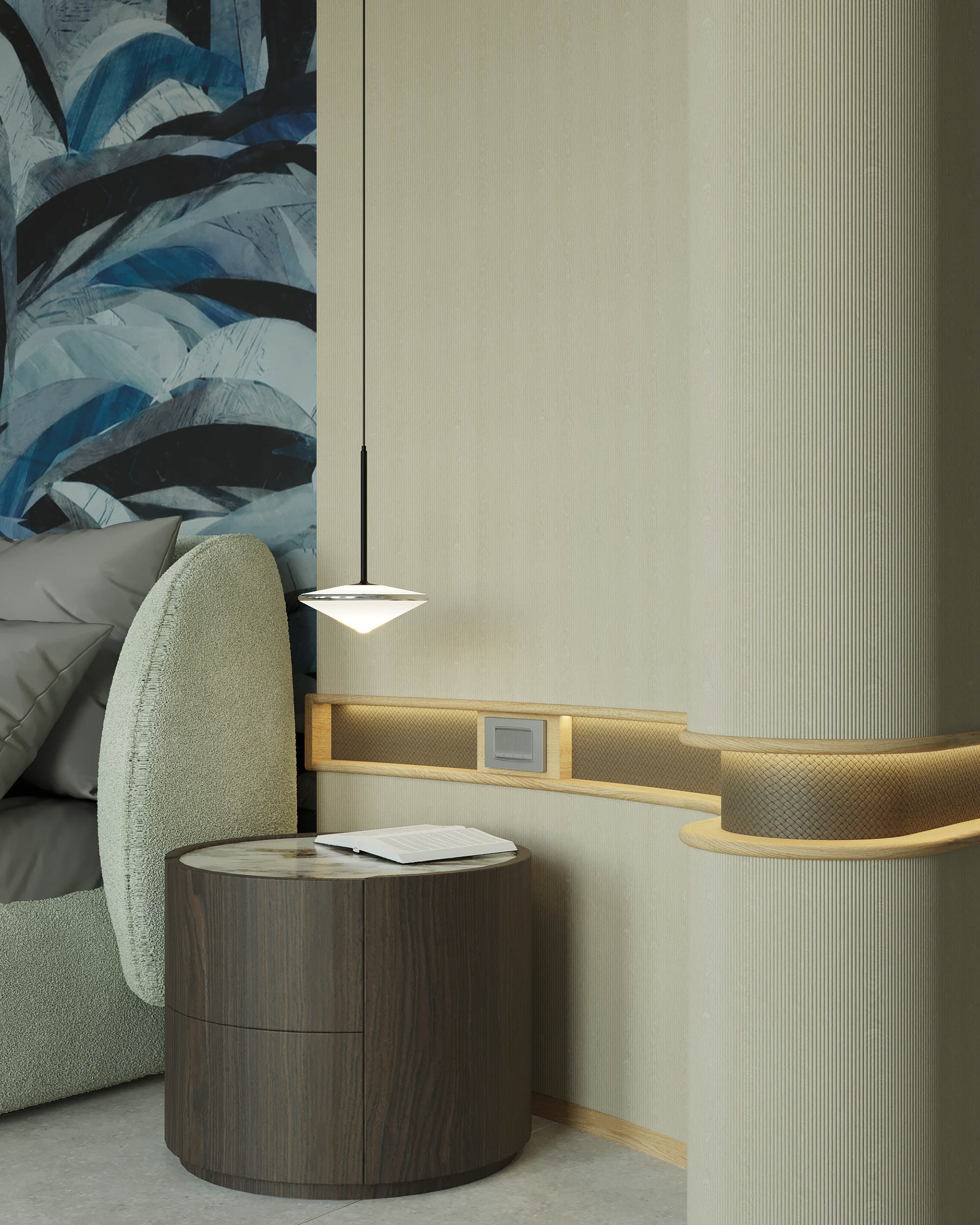
master bedroom
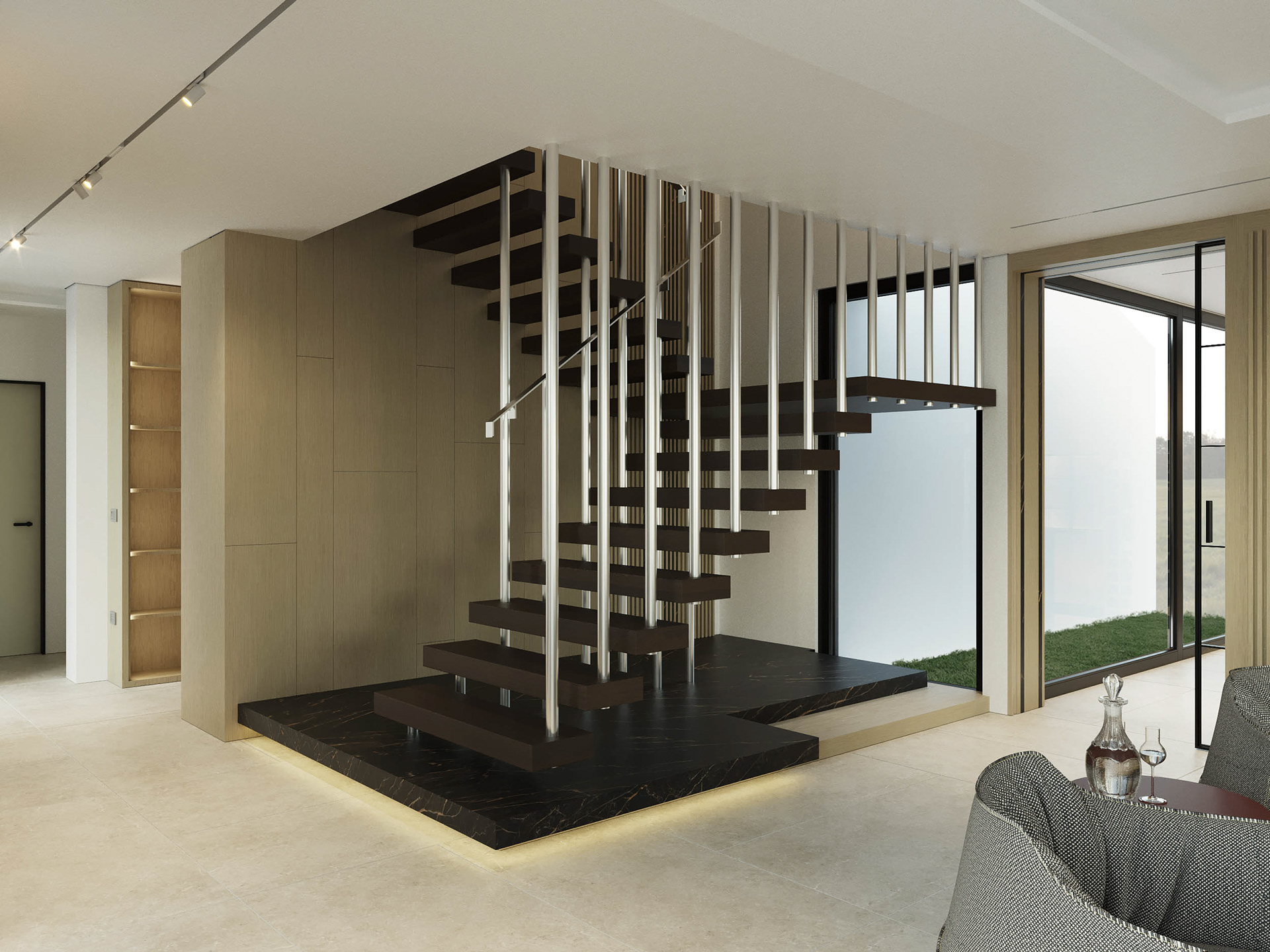
stairs proposal 1
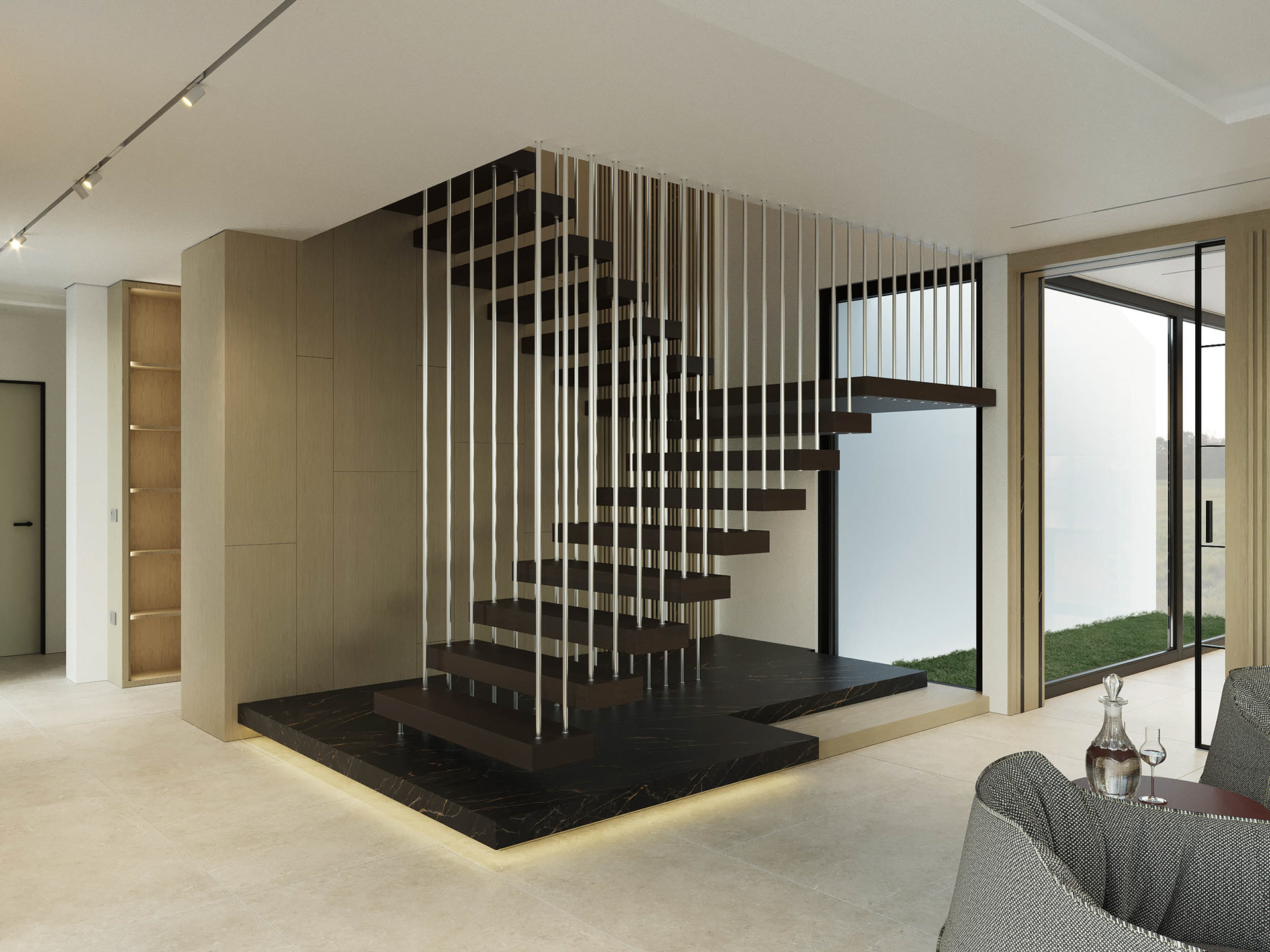
stairs proposal 2
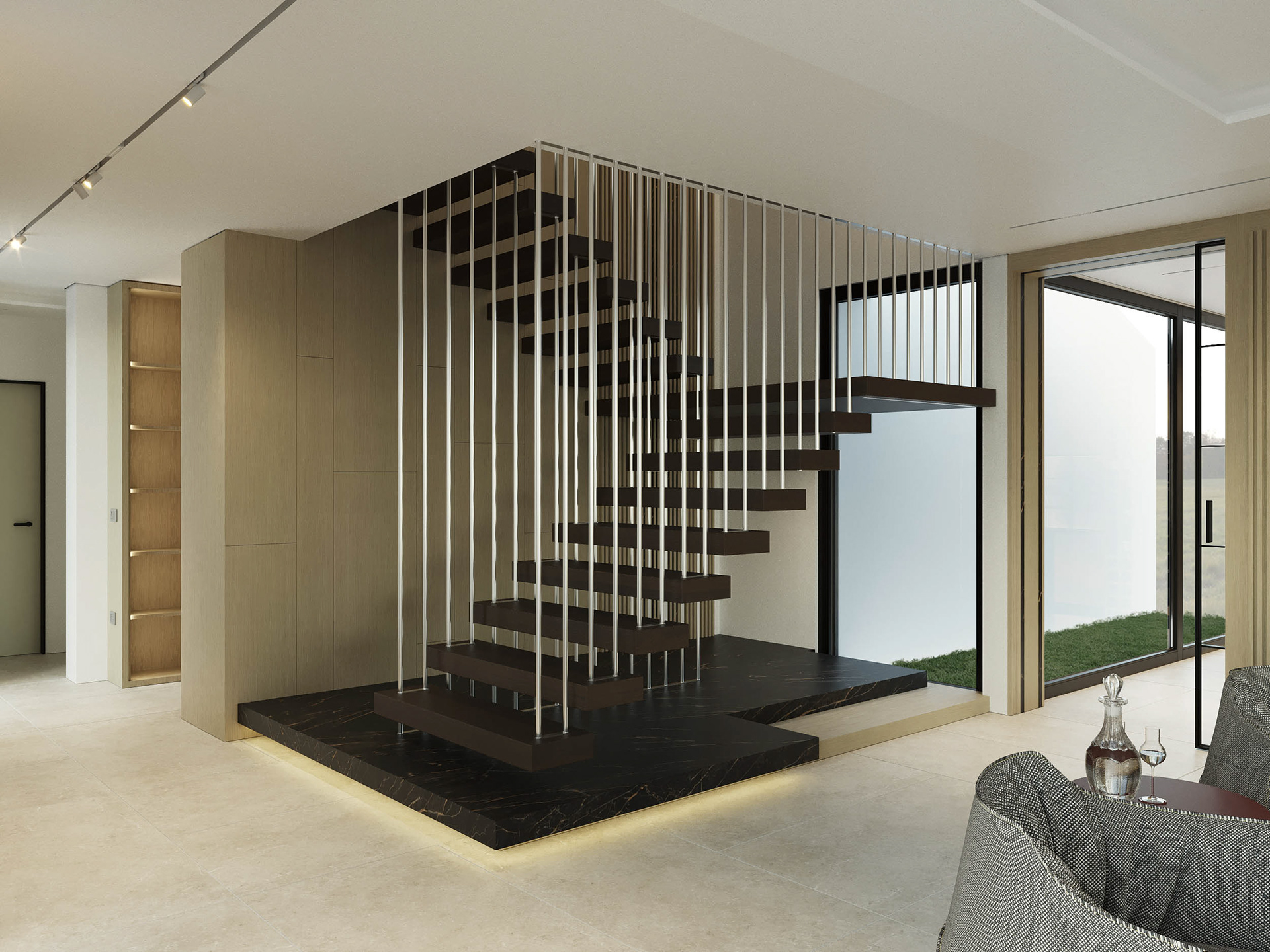
stairs proposal 3
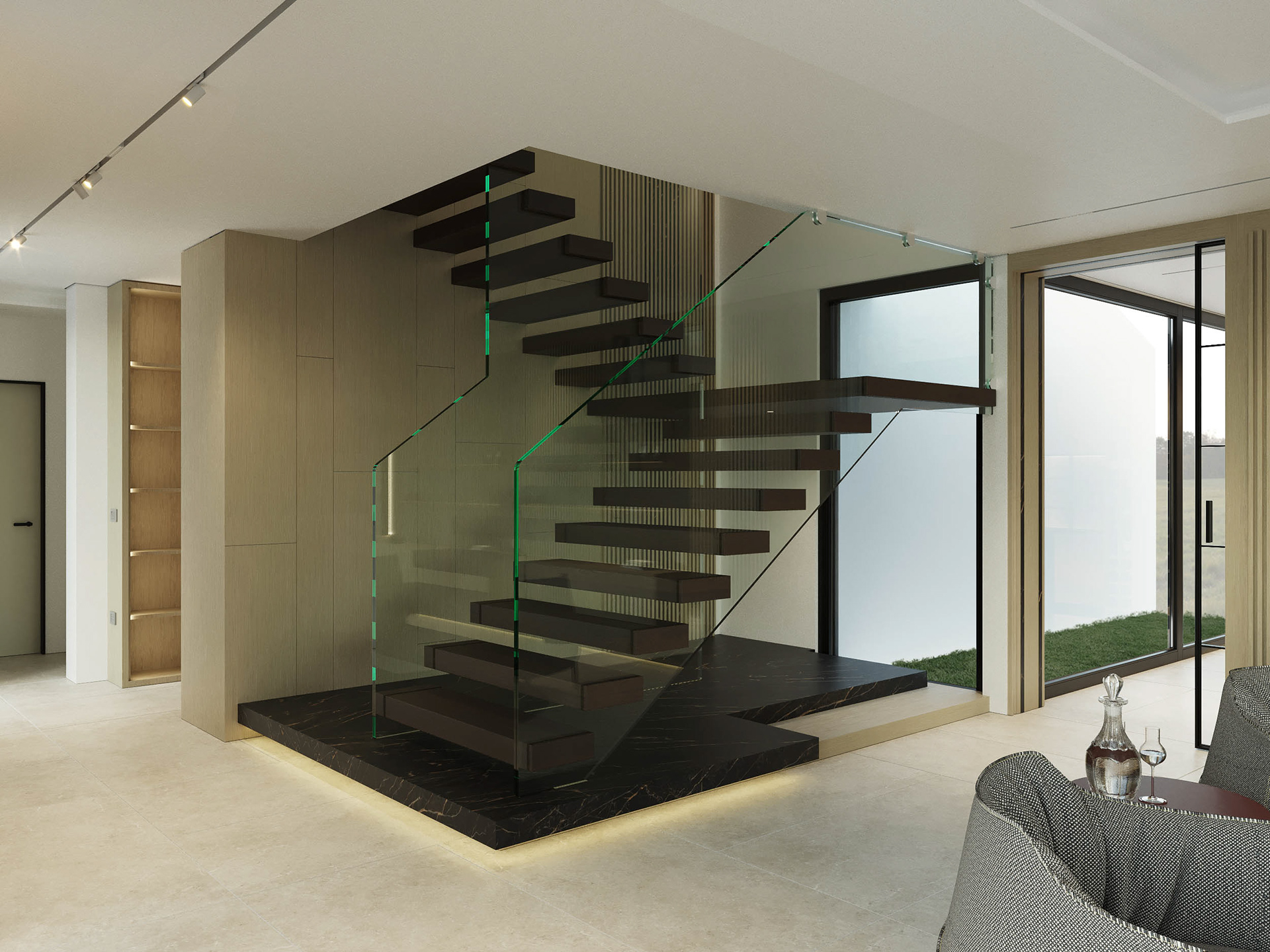
stairs proposal 4
> The use of 360° CGI images has help all the actors of the project to understend precisely every part of the design, including finishings, details and organization.
The 360° views of every room can ease the understanding of a non-professional person, that can have difficulty in understanding technical drawings.
The materials reported here are an intellectual property, including all images and texts.
They cannot be reproduced in any form without authorization from the author.
