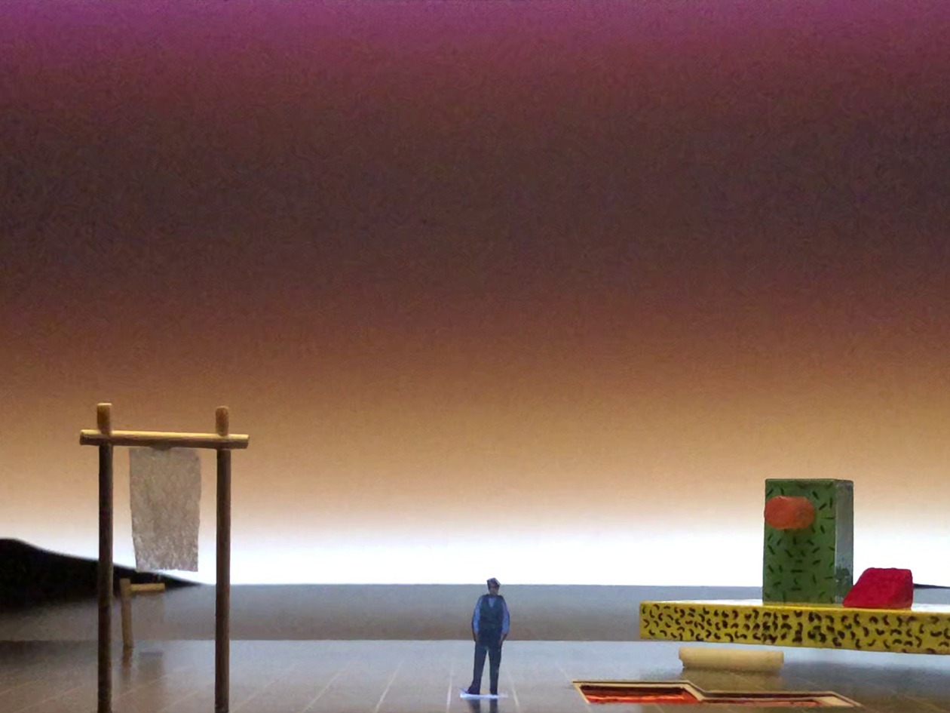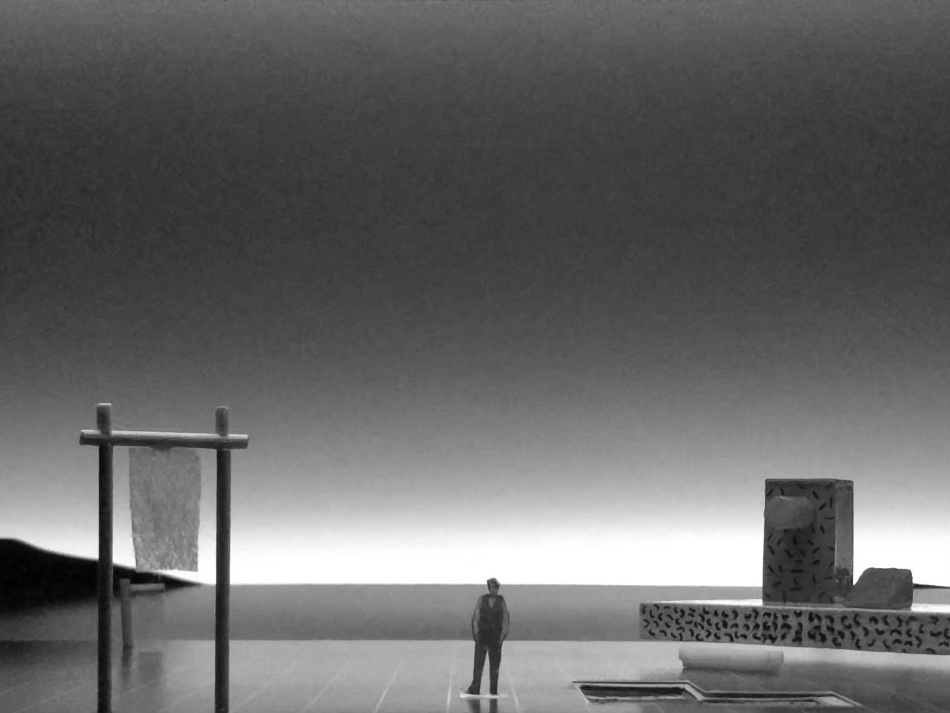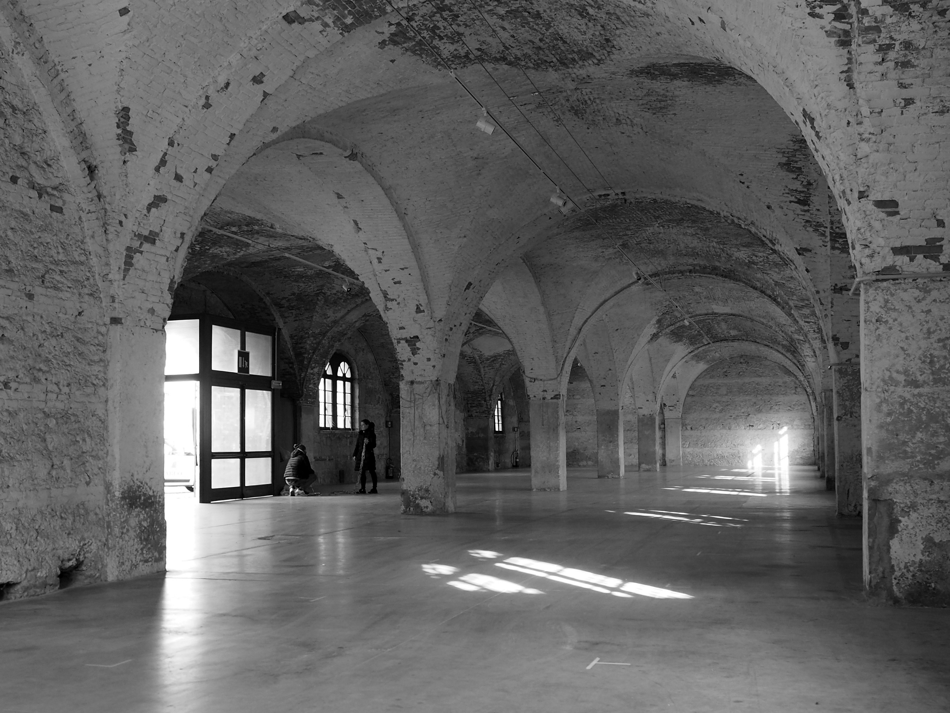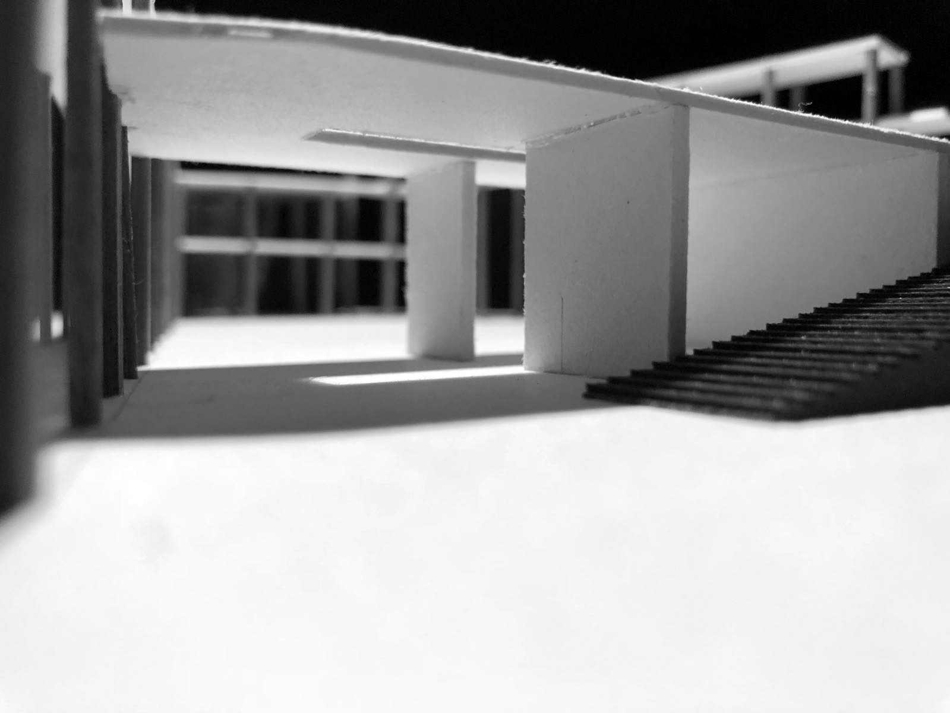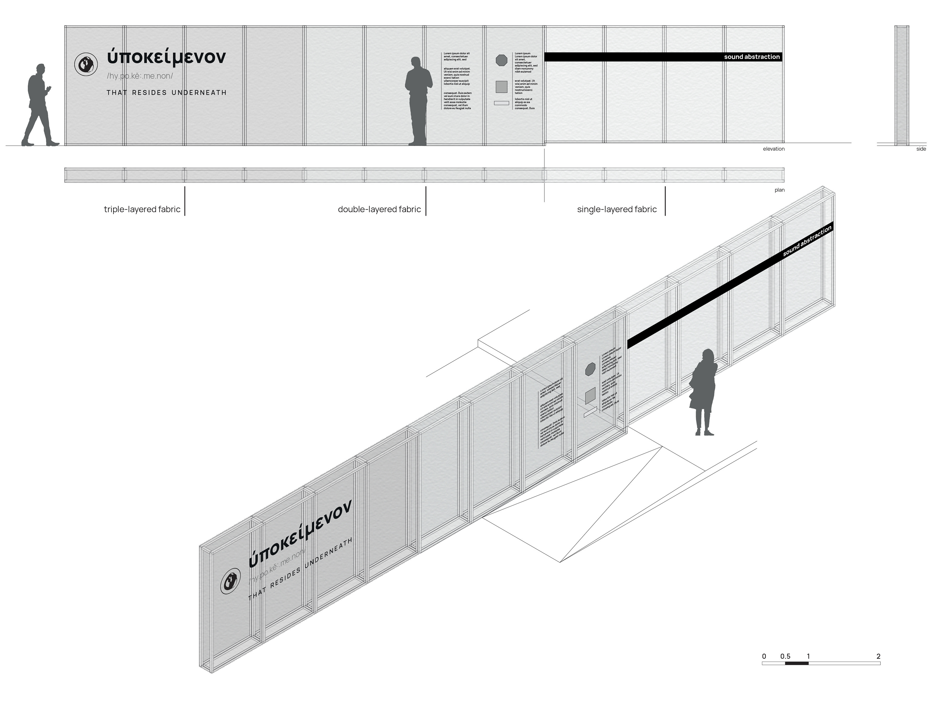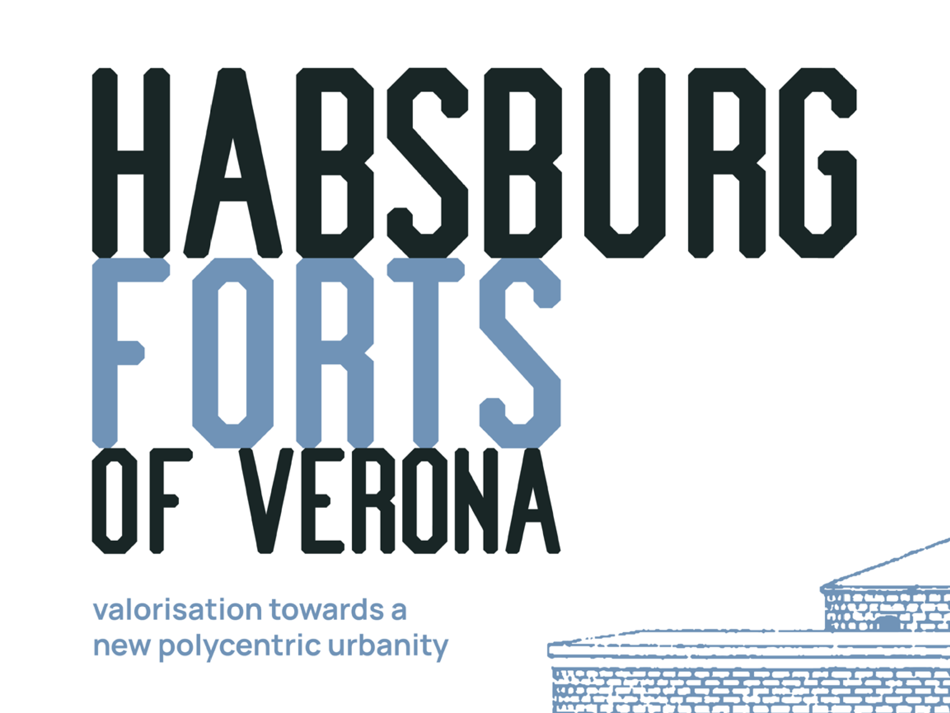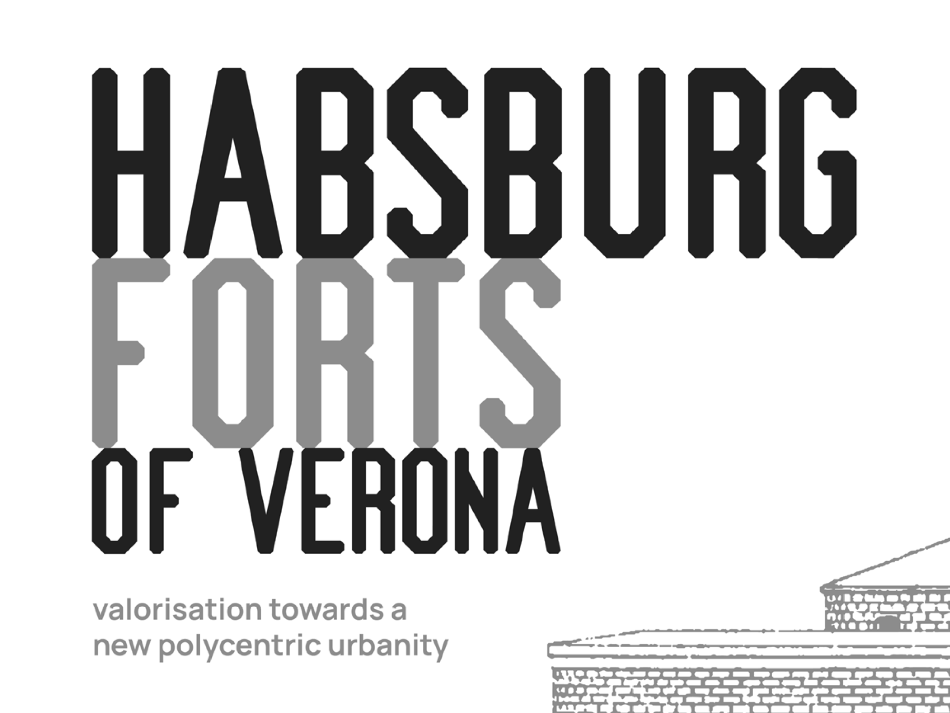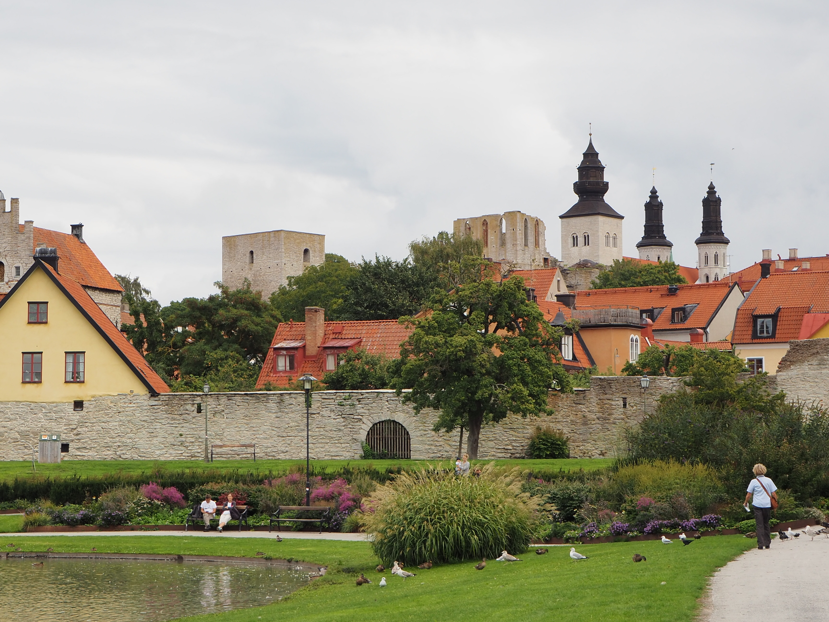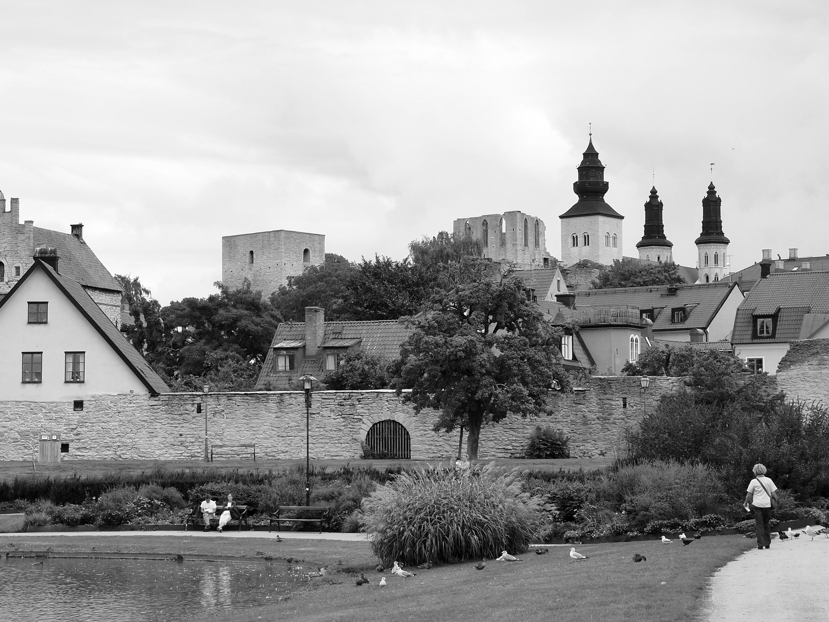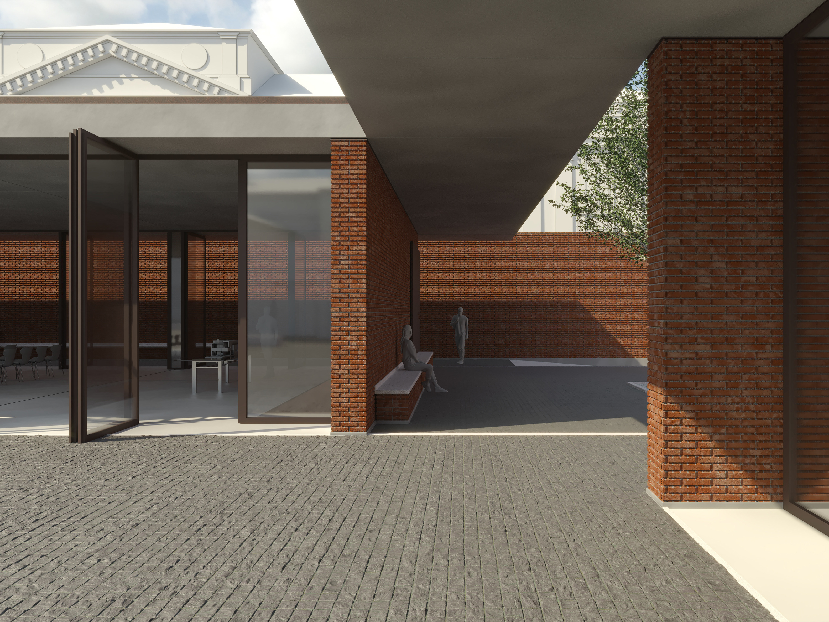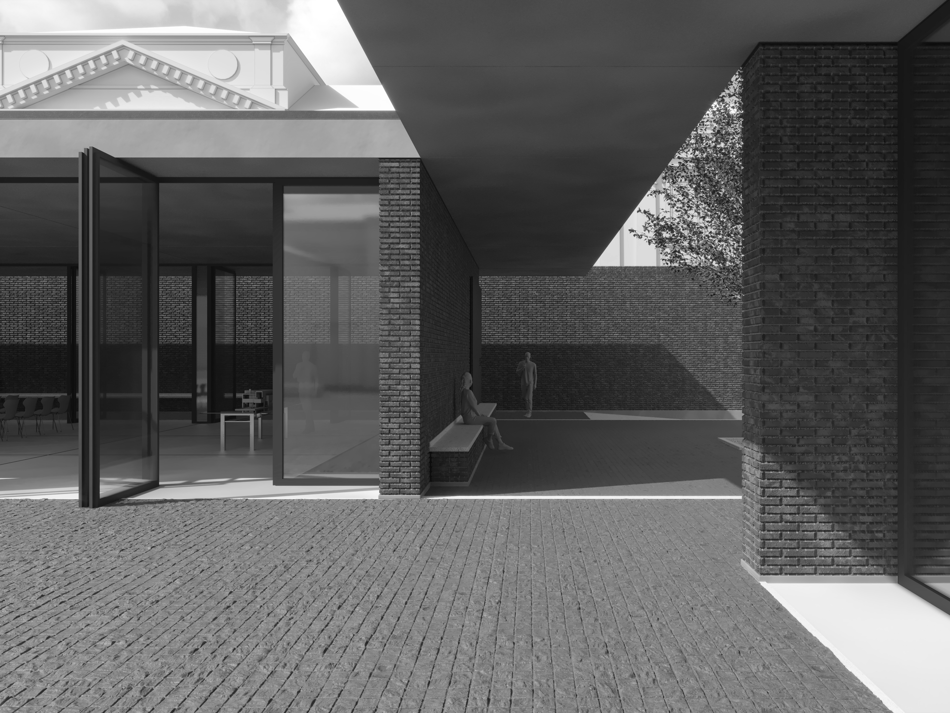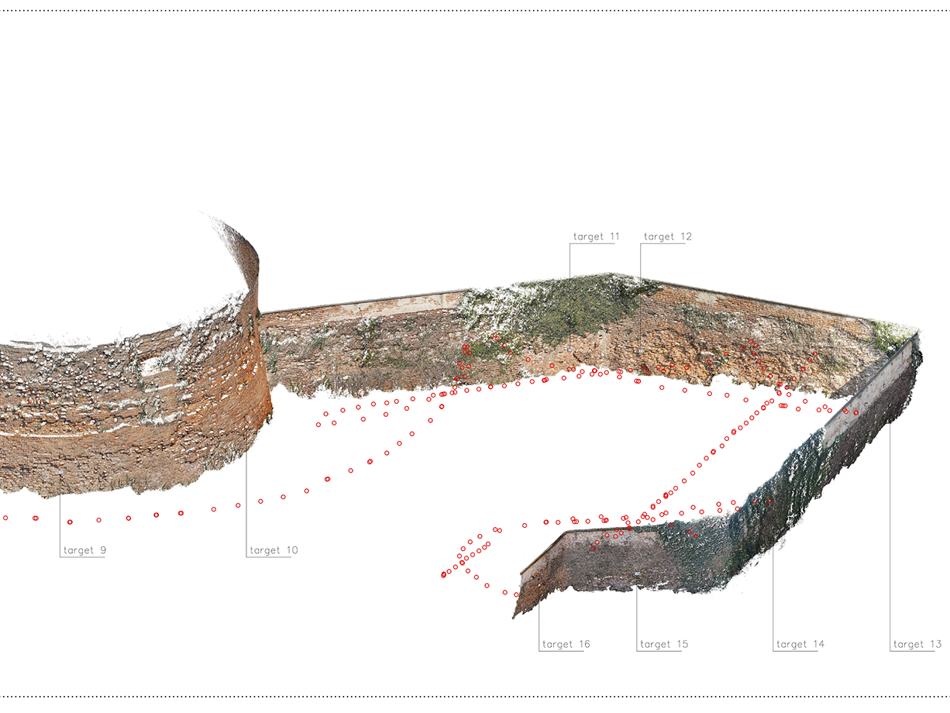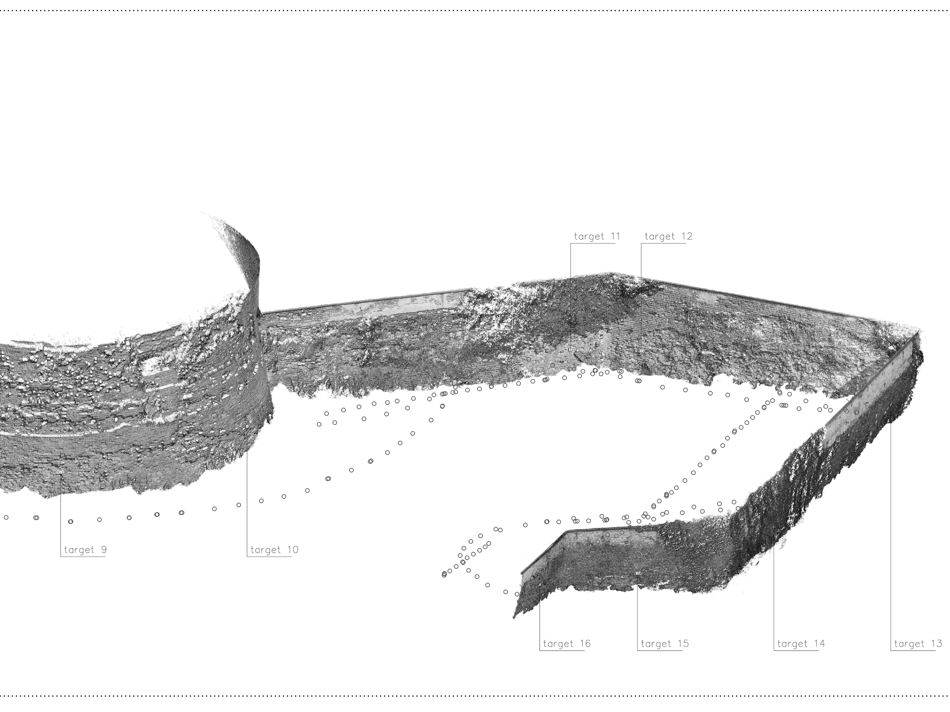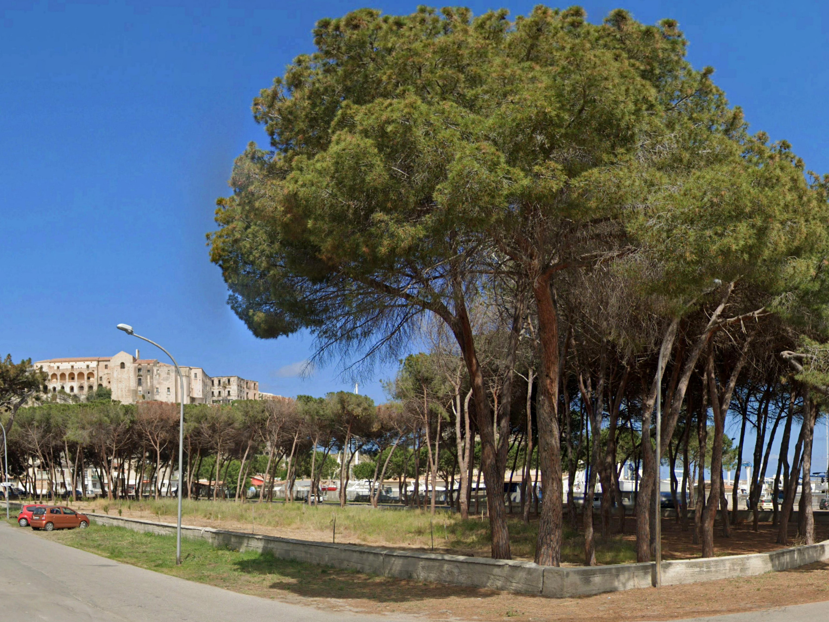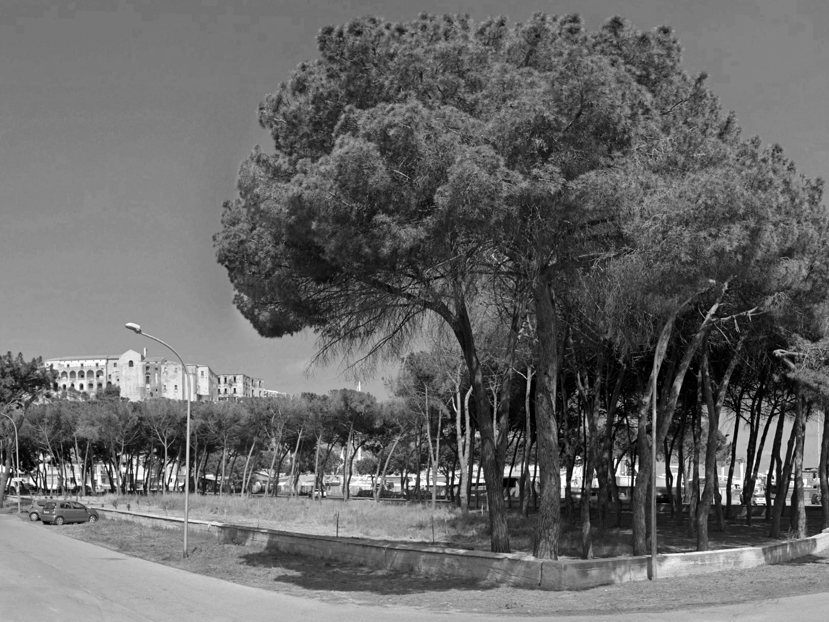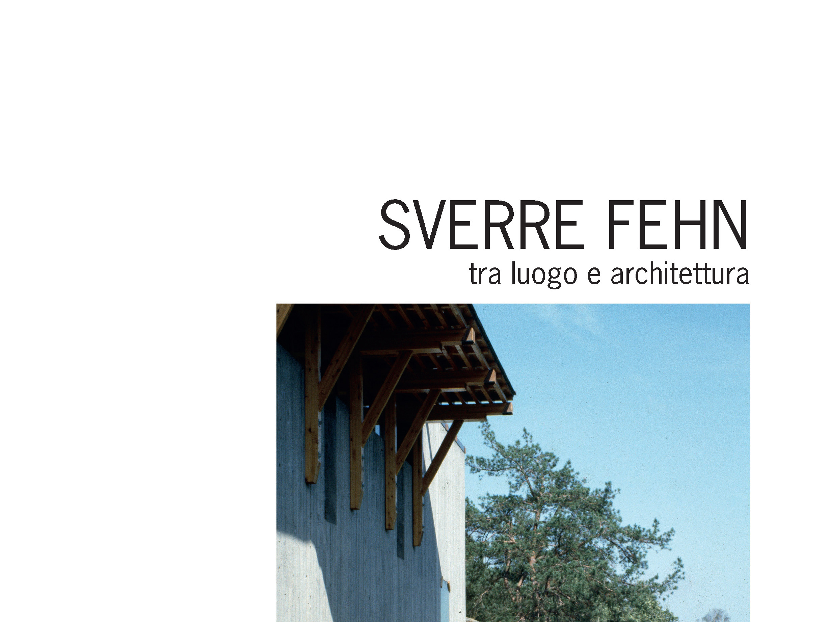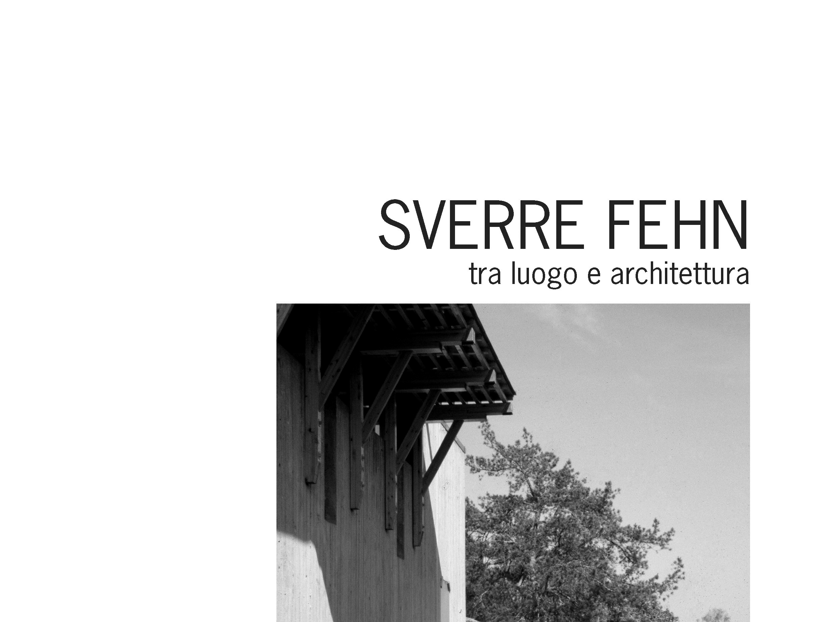2019 . march - july
mentors
Vittorio Longheu
Elena Montanari
Laura Giacomini
mentors
Vittorio Longheu
Elena Montanari
Laura Giacomini
In collaboration with:
Lorenzo Gaspari
Daniele Deplano
Alberto Pisani
Angelo Vaccari
> The organization of the Neapolis Archaeological Park in Siracusa (Sicily) on a territorial scale was a challenge that required the attention of multiple factors.
The planned functional program included a visitor center, underground parking facility for cars and buses, and the reorganization of the park's visitor routes.
The project action can be defined on two levels: reconnecting the park with the city and defining the place.Through a system of public avenues, it is possible to go freely to the Amphitheater, without obstructions.The new visitor centre relates to the slope in front of the Latomie, generating a strong dialogue.
The composition design is minimal: two reinforced concrete walls, one vertical and one inclined, define both the interior and exterior spaces, creating relationships and revealing views.
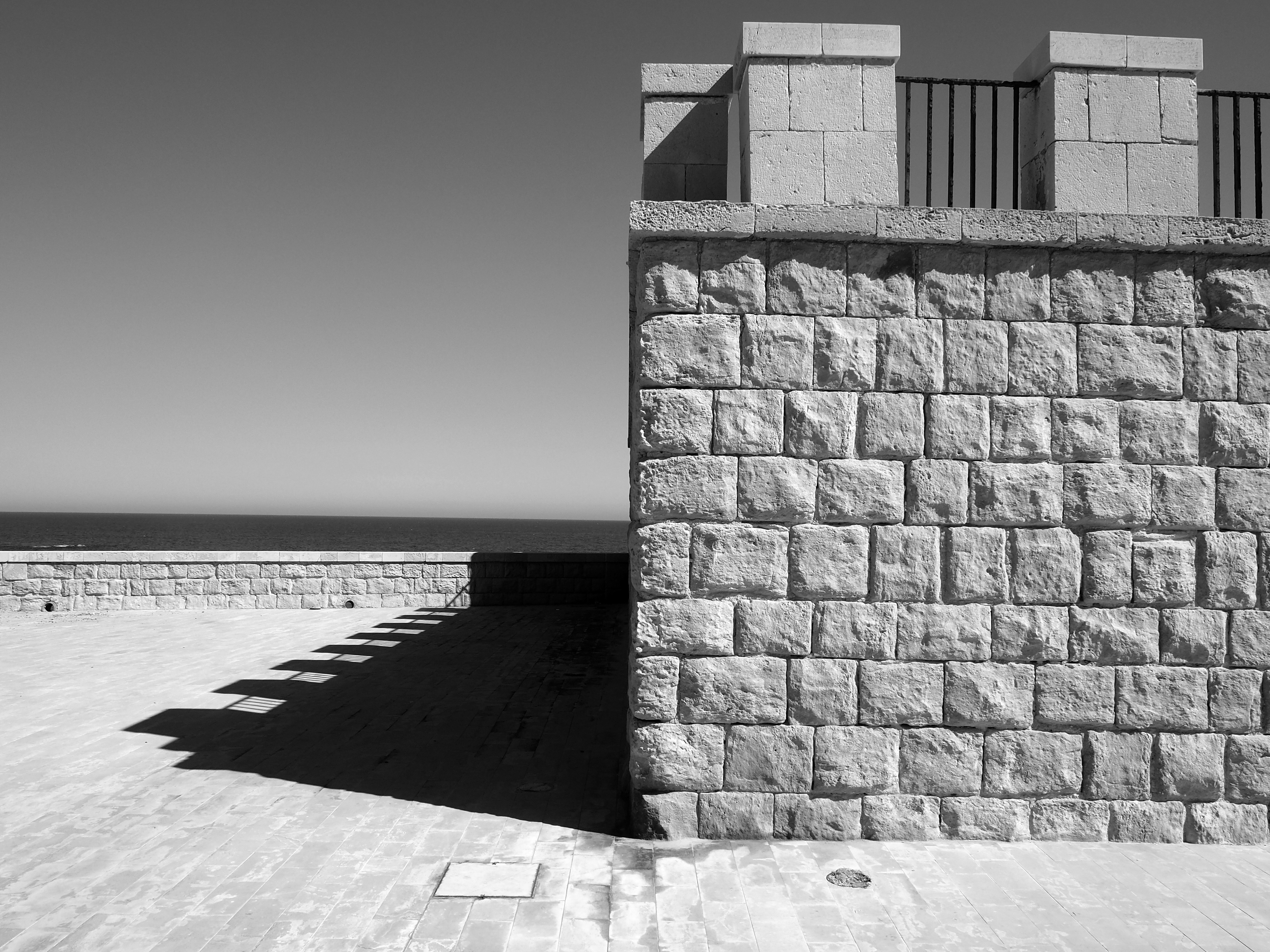
ortigia promenade
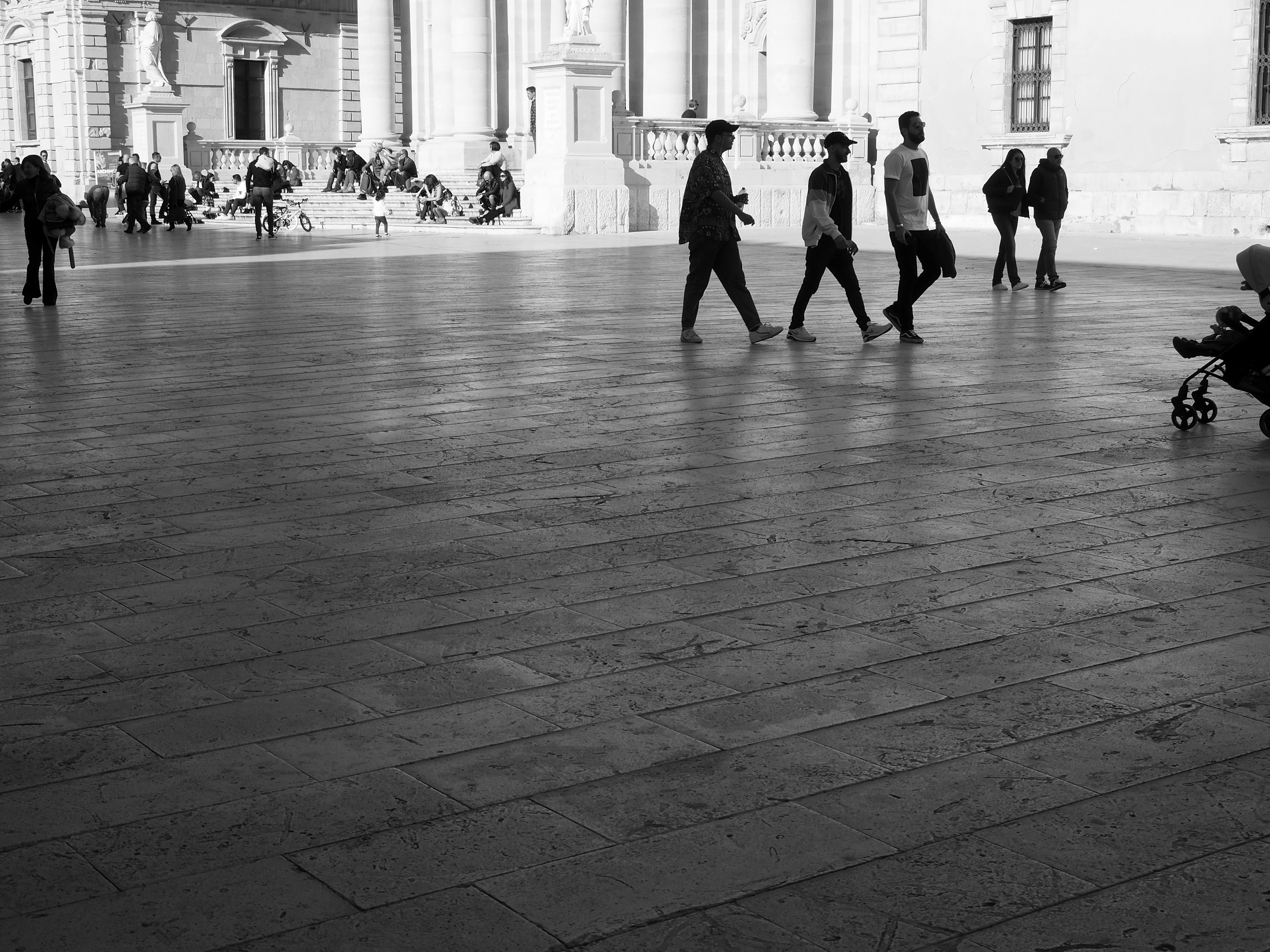
duomo square and its reflections
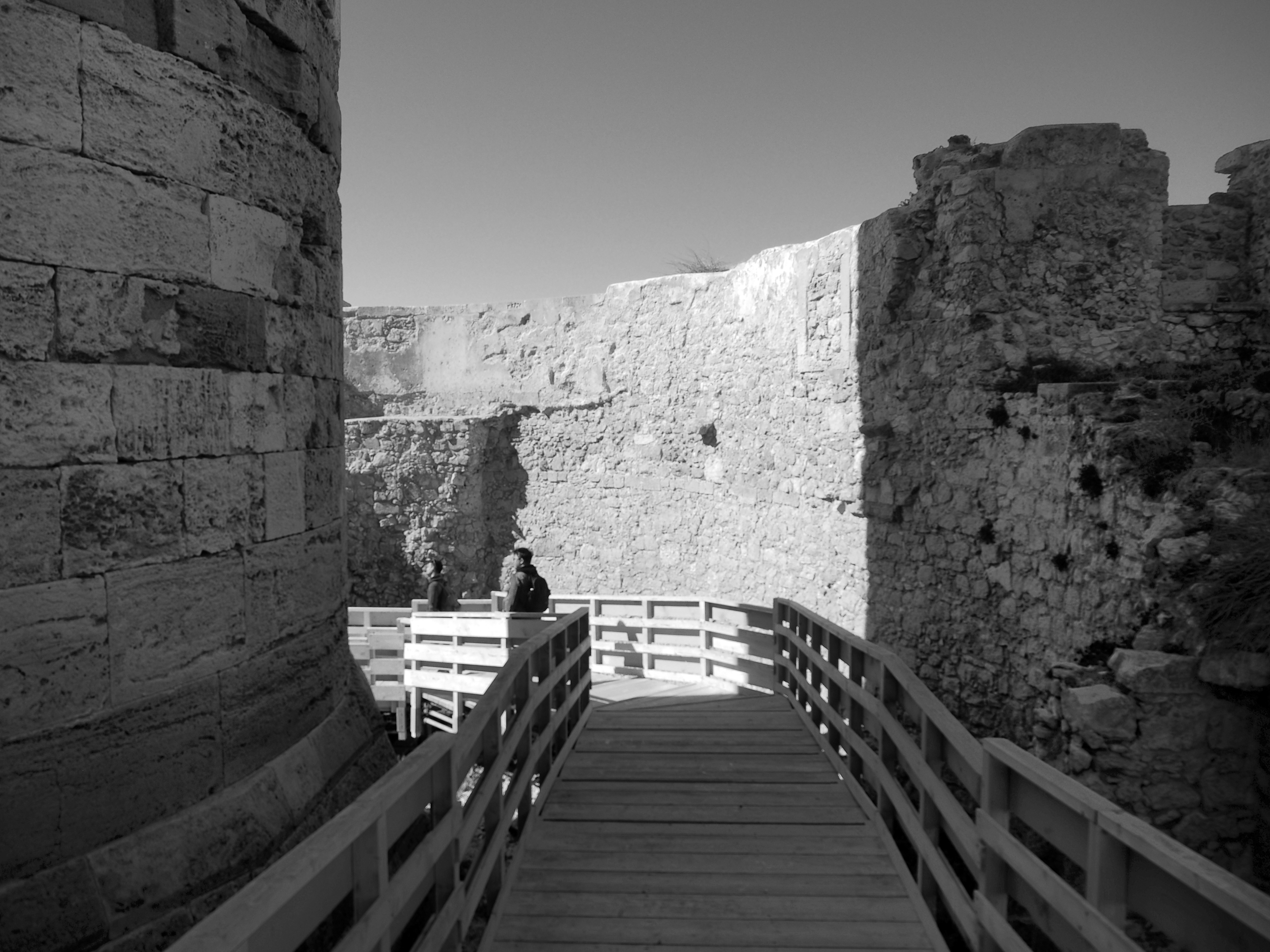
castel maniace 1
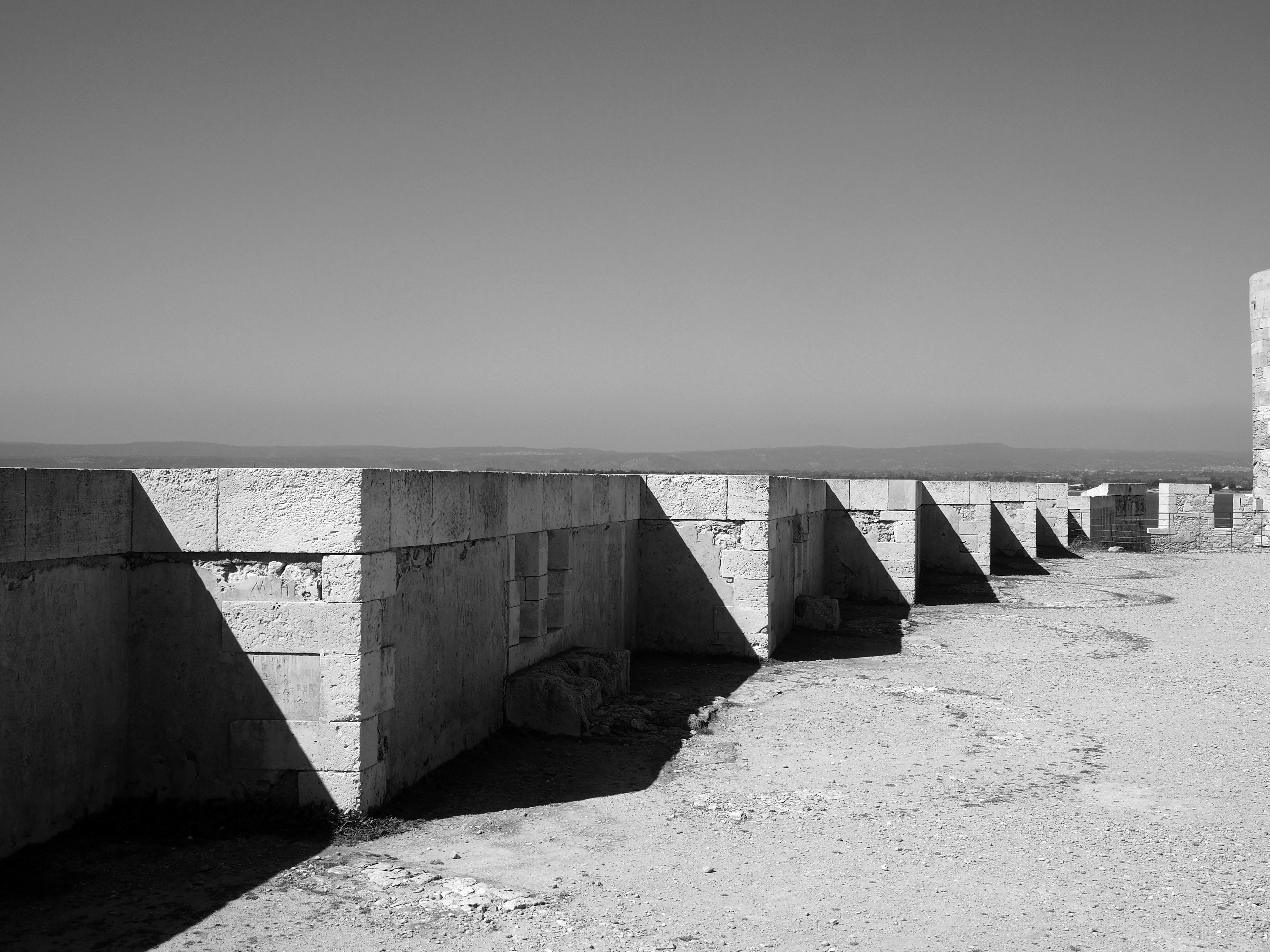
castel maniace 2
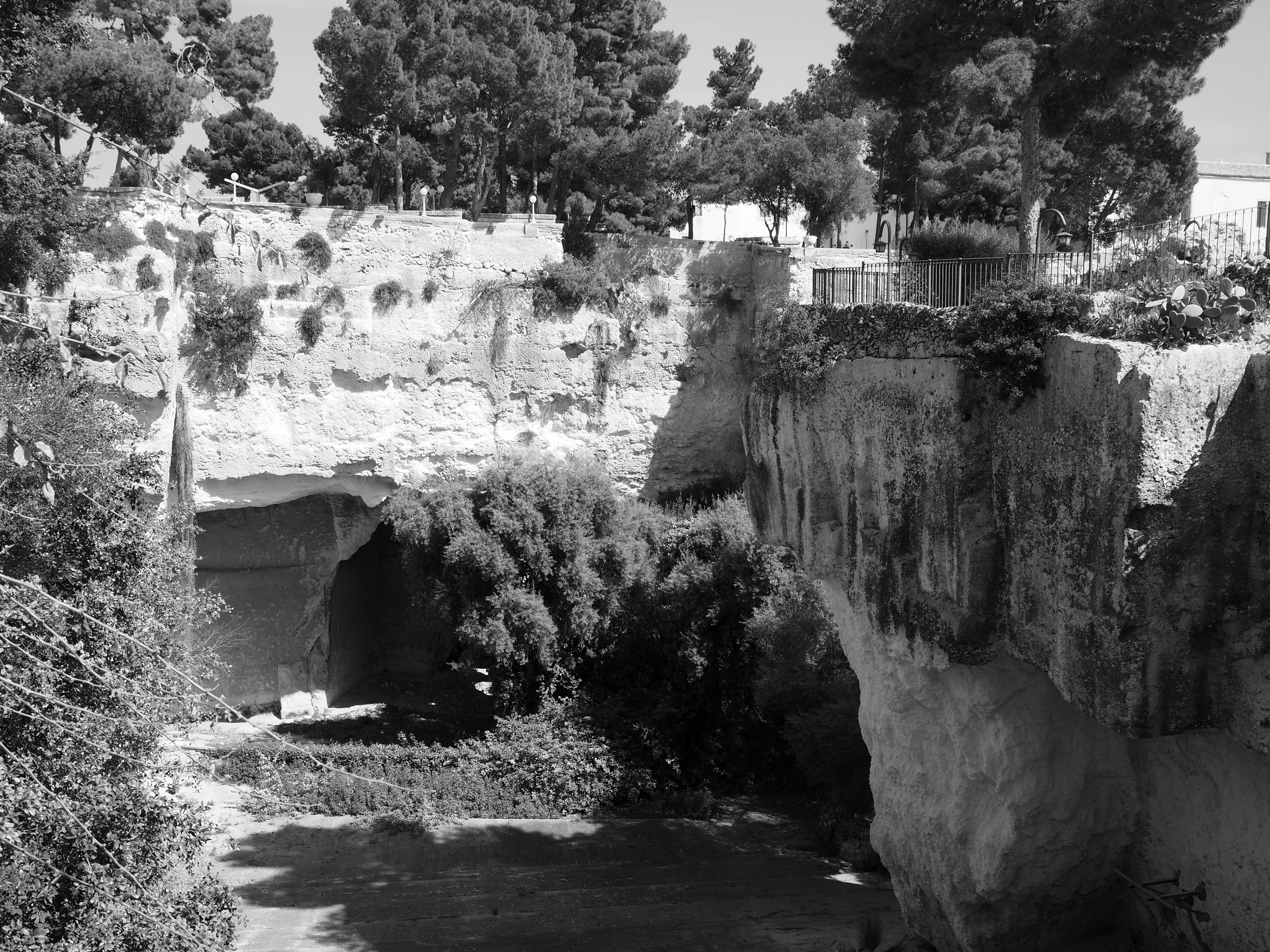
latomia dei cappuccini
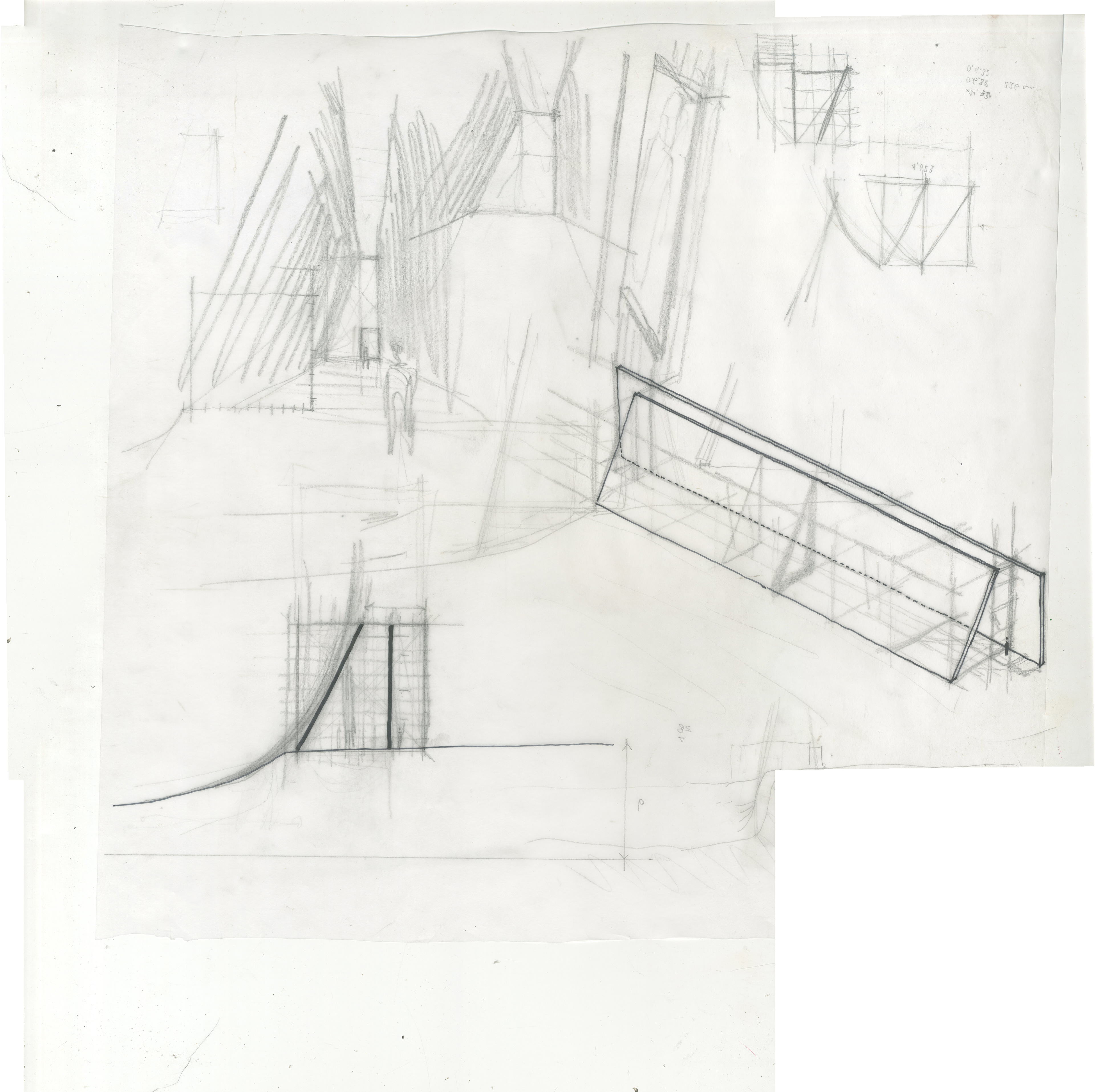
sketch for composition study
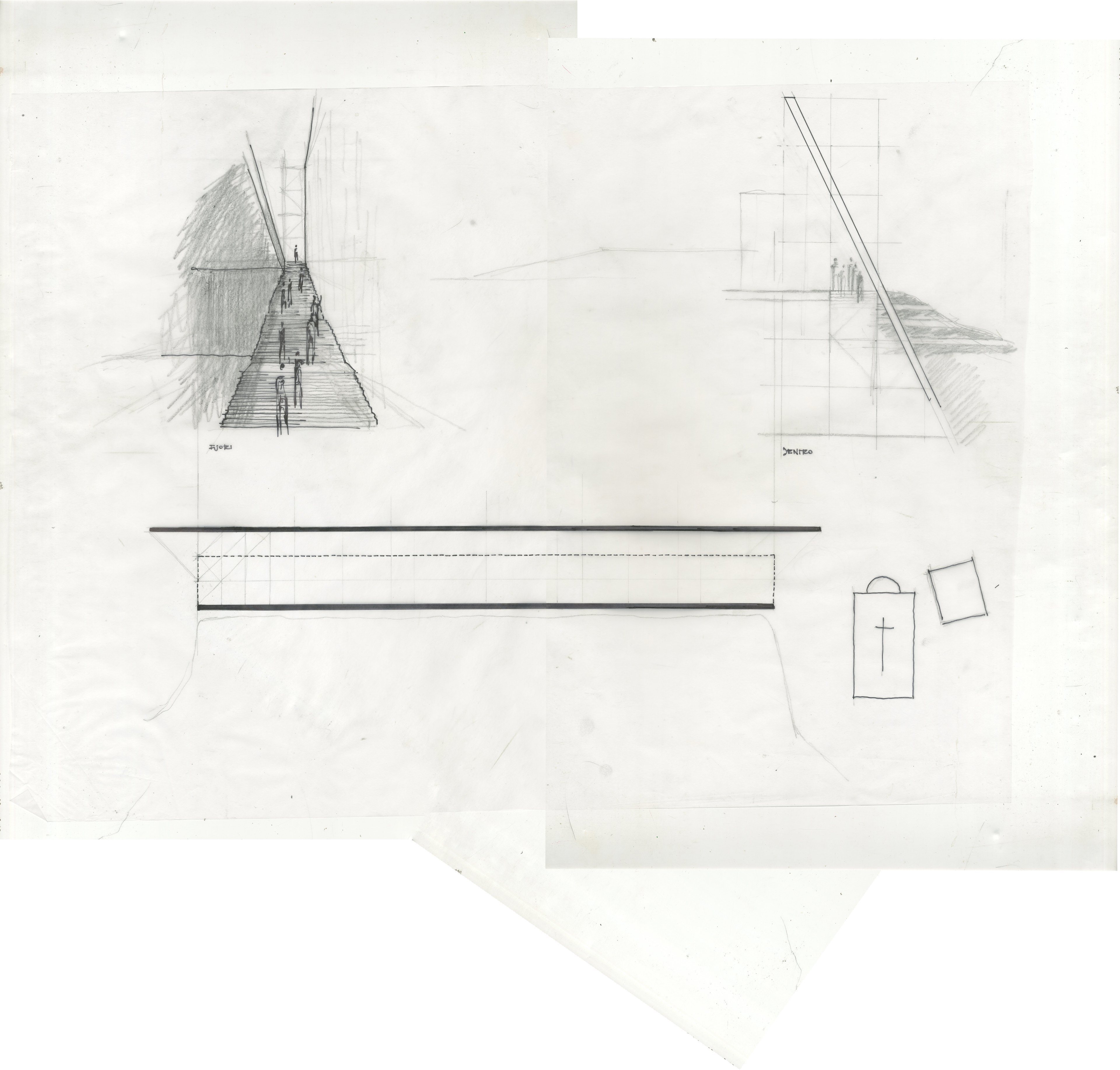
original structure and intended views
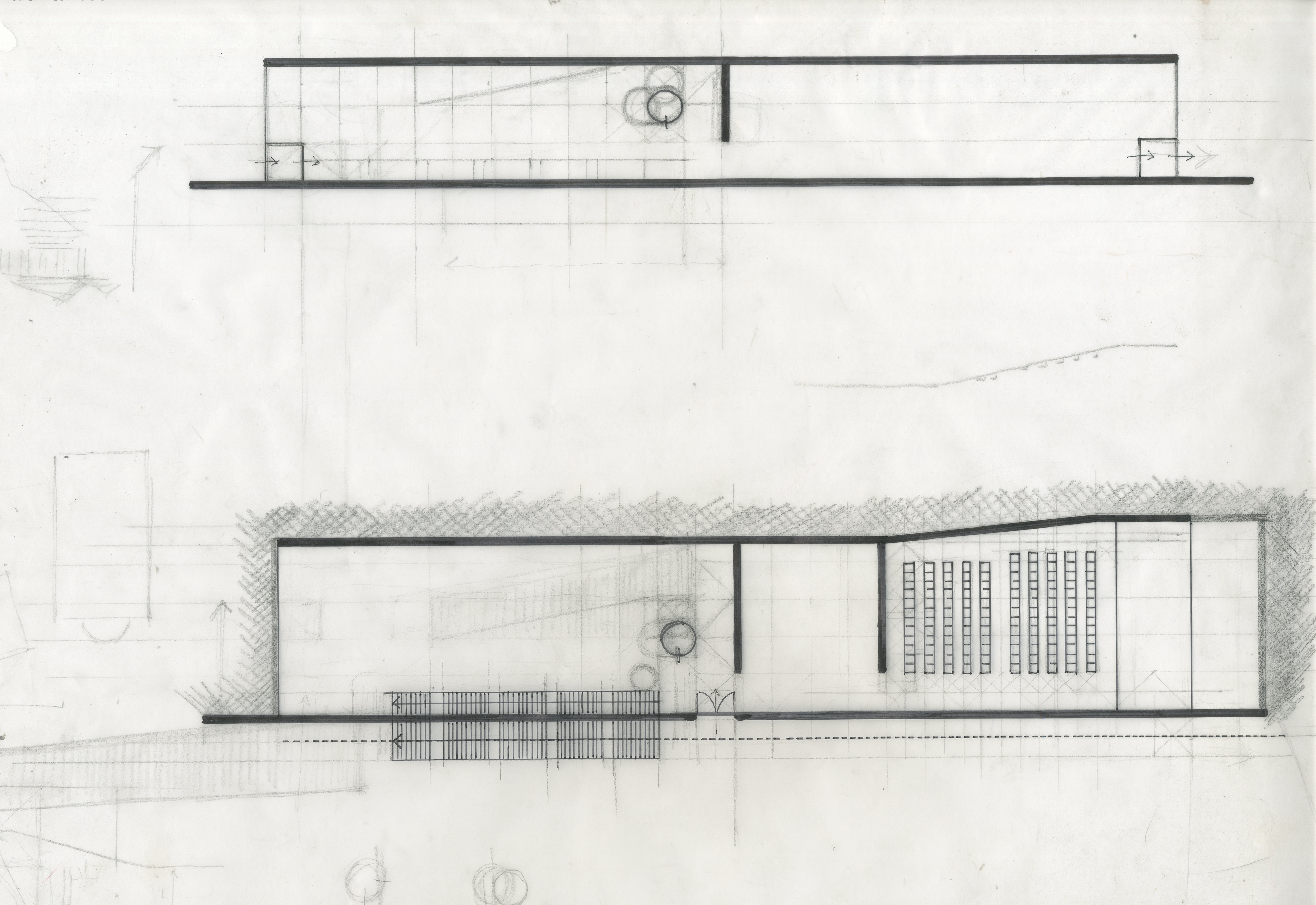
detailed plans and modularity
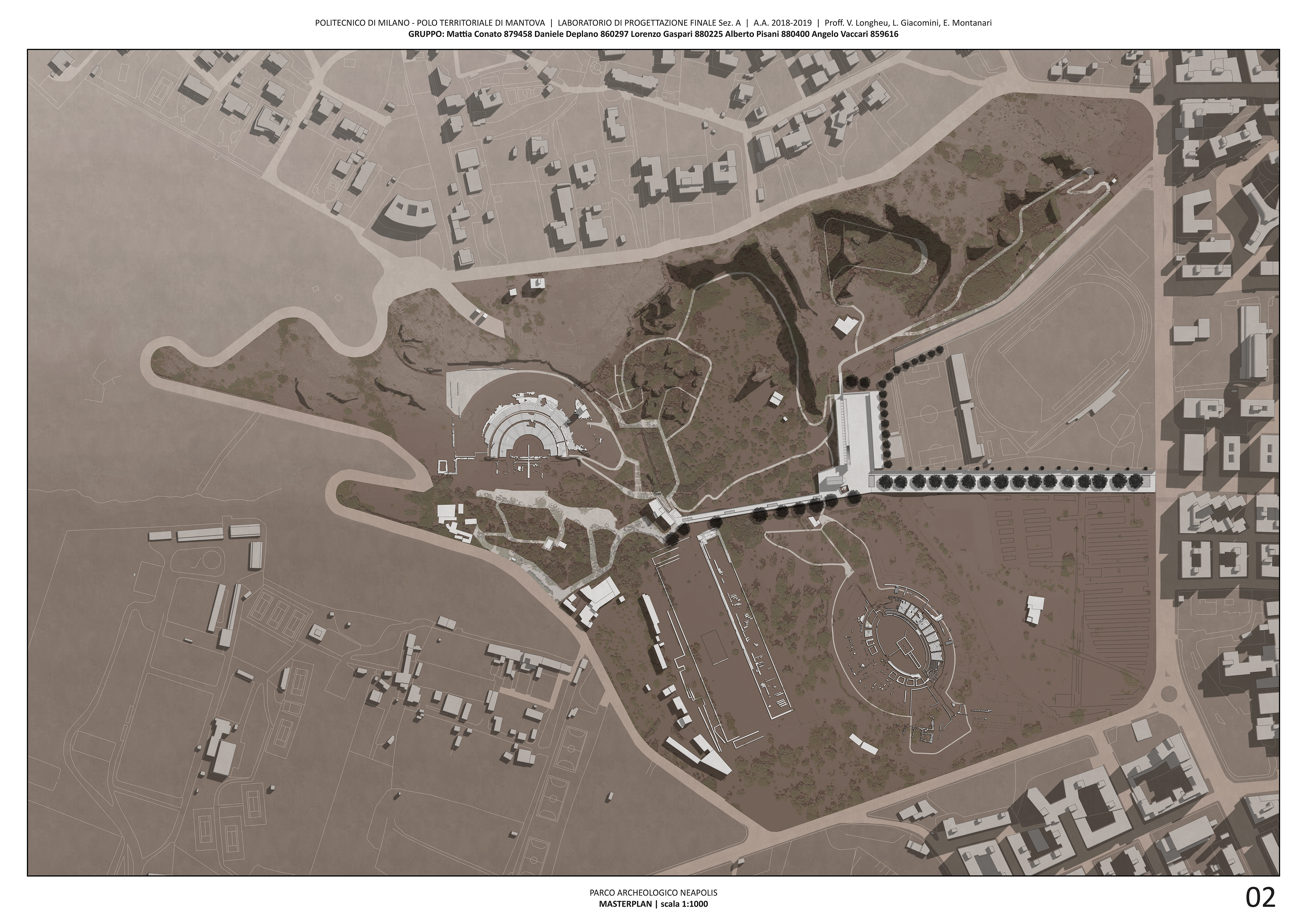
project masterplan
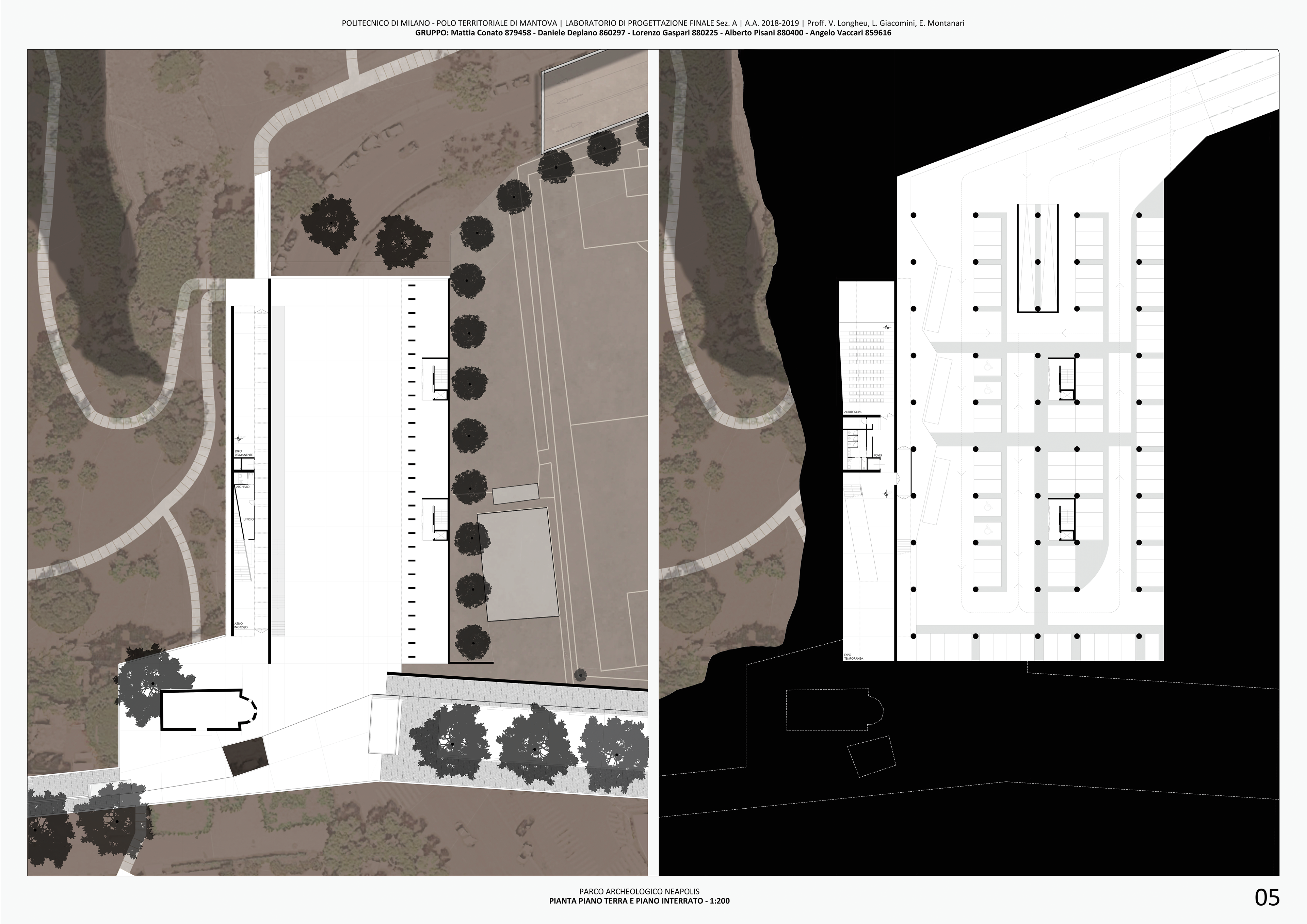
project plans at ground level and underground level
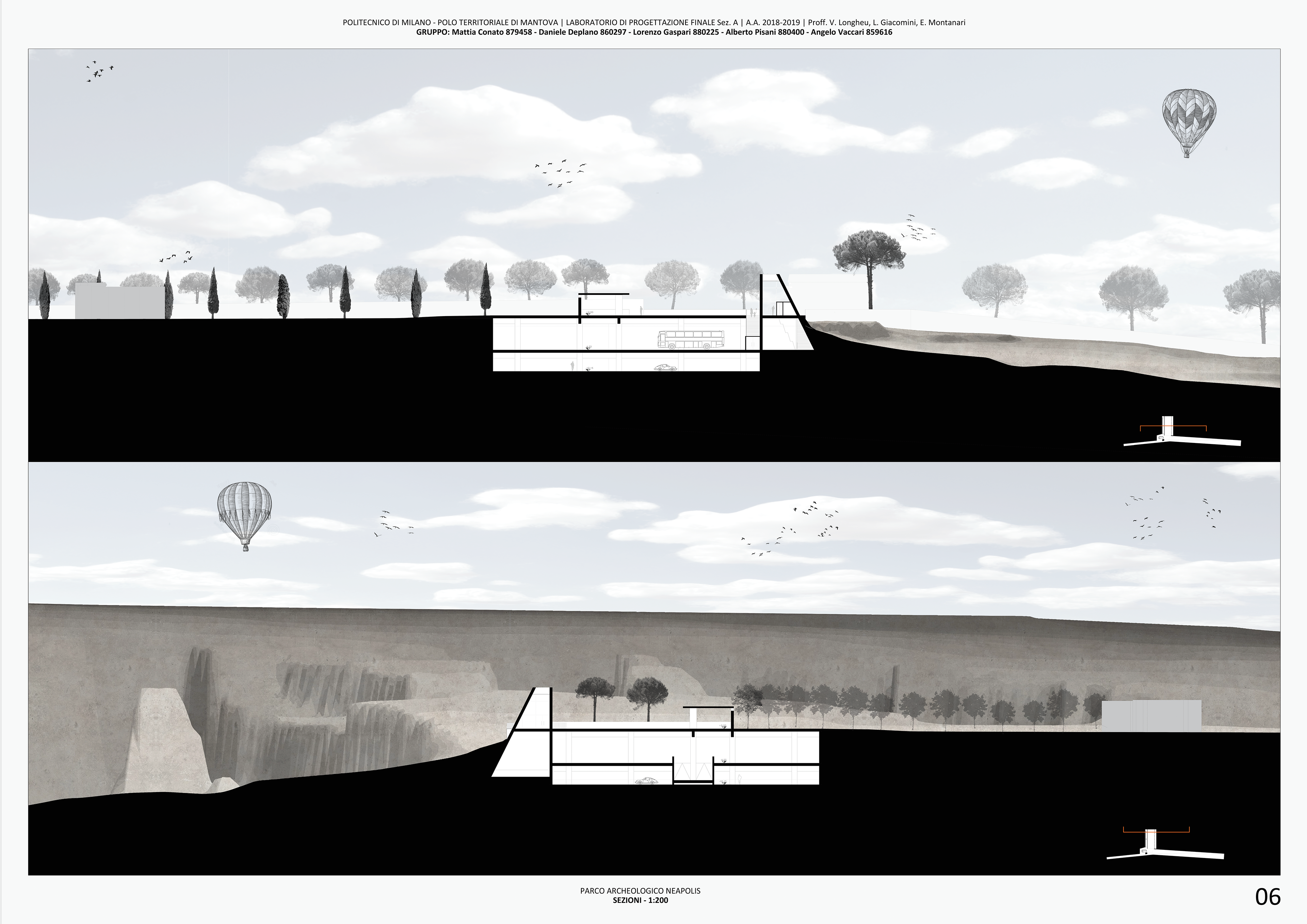
project sections with the relation with the latomia del paradiso
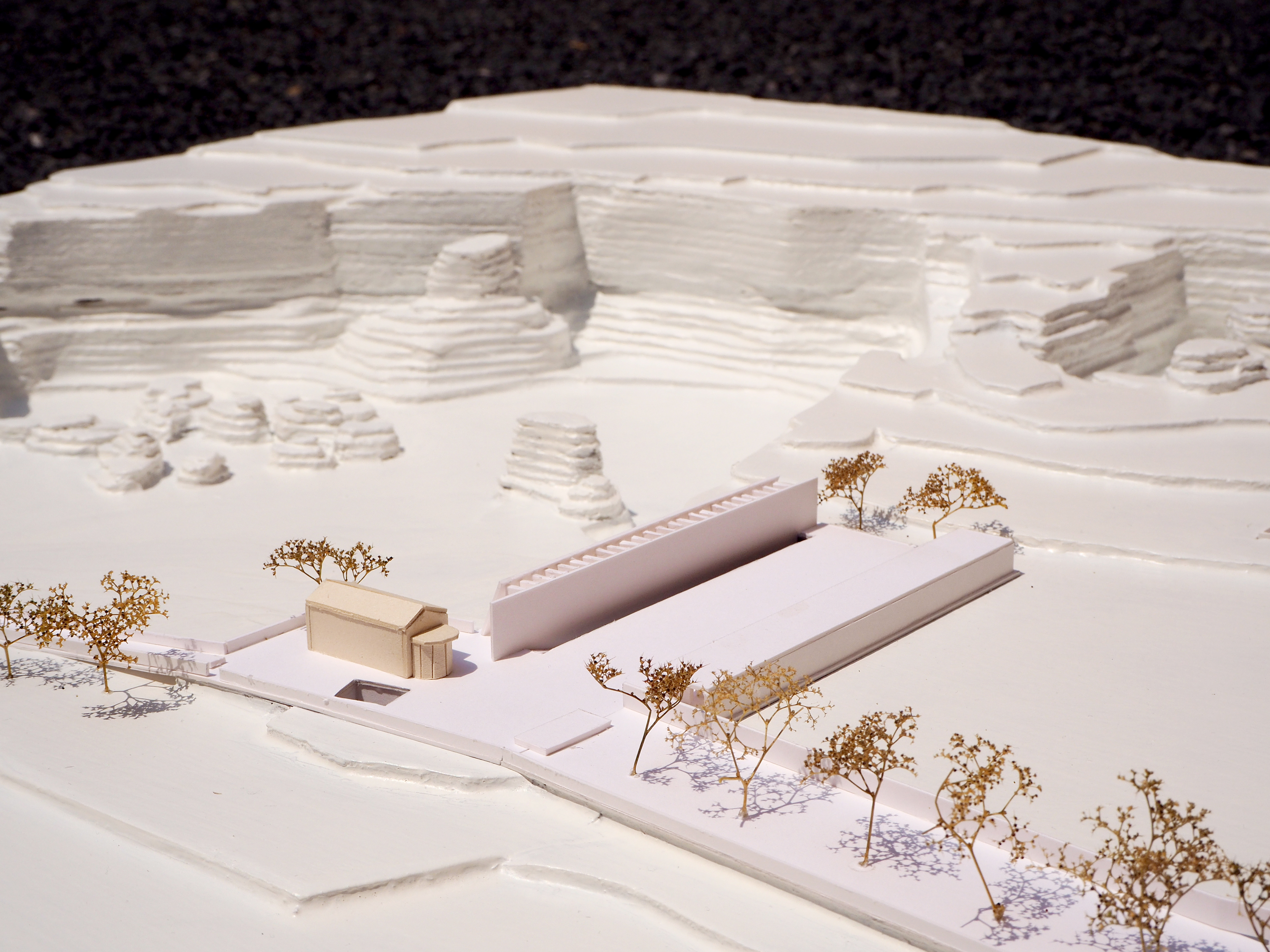
general model with orographic context
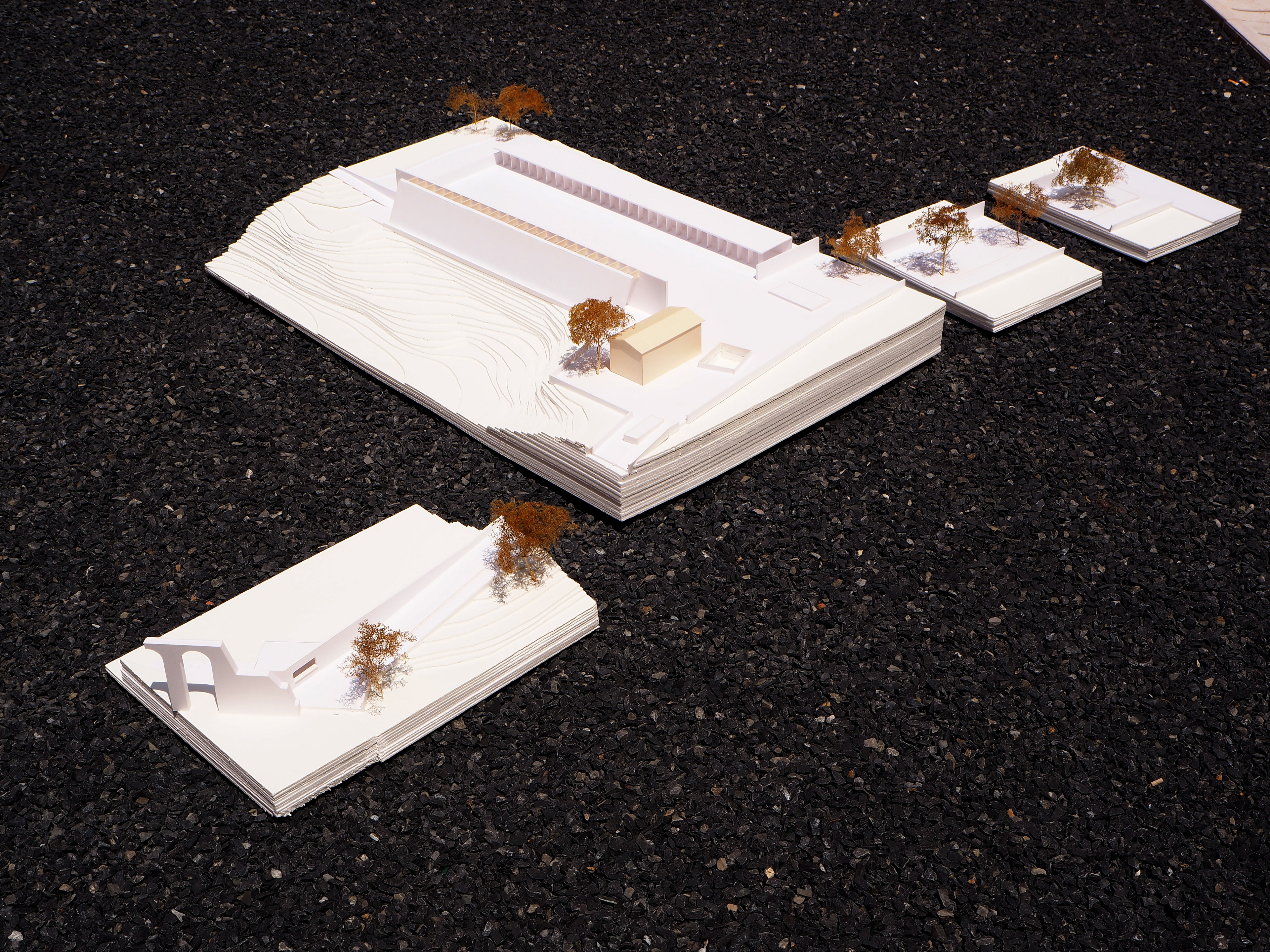
detailed presentation models
The materials reported here are an intellectual property, including all images and texts.
They cannot be reproduced in any form without authorization from the author.

