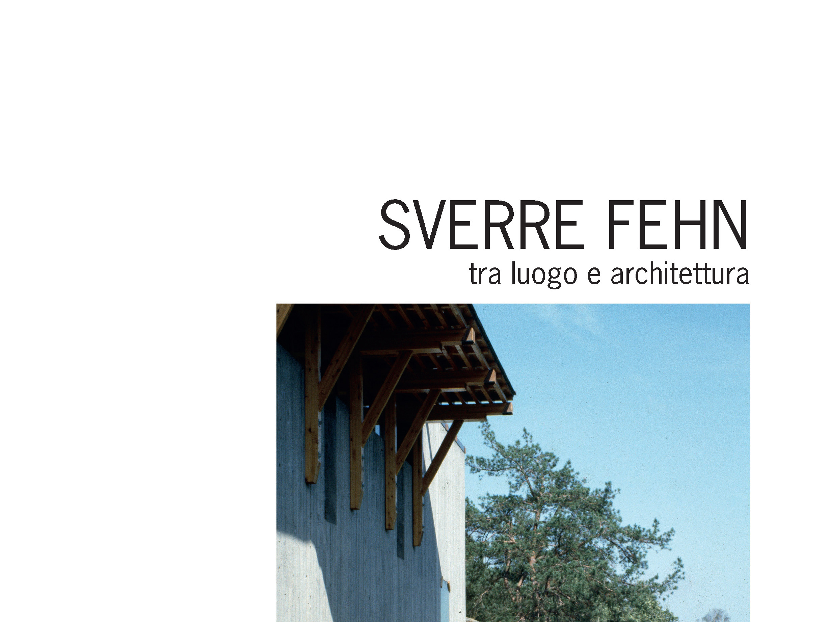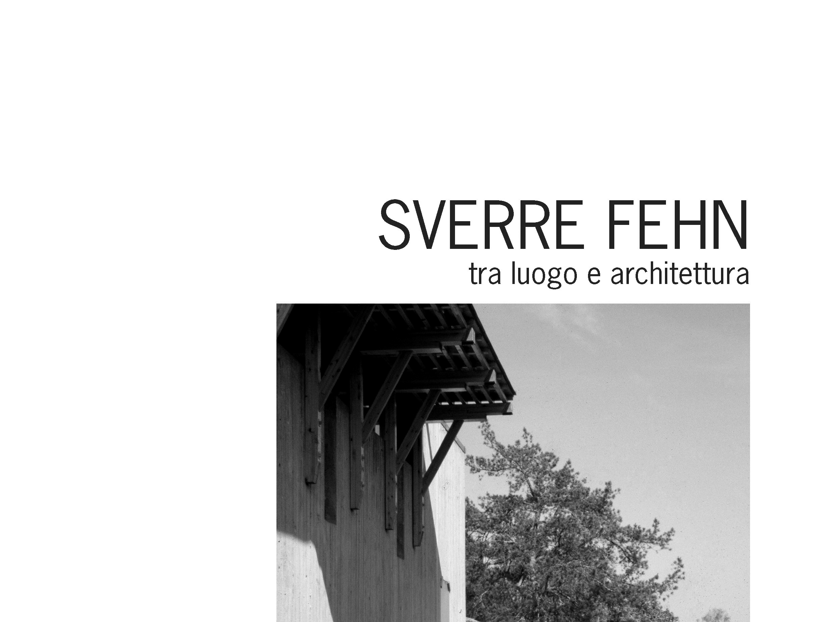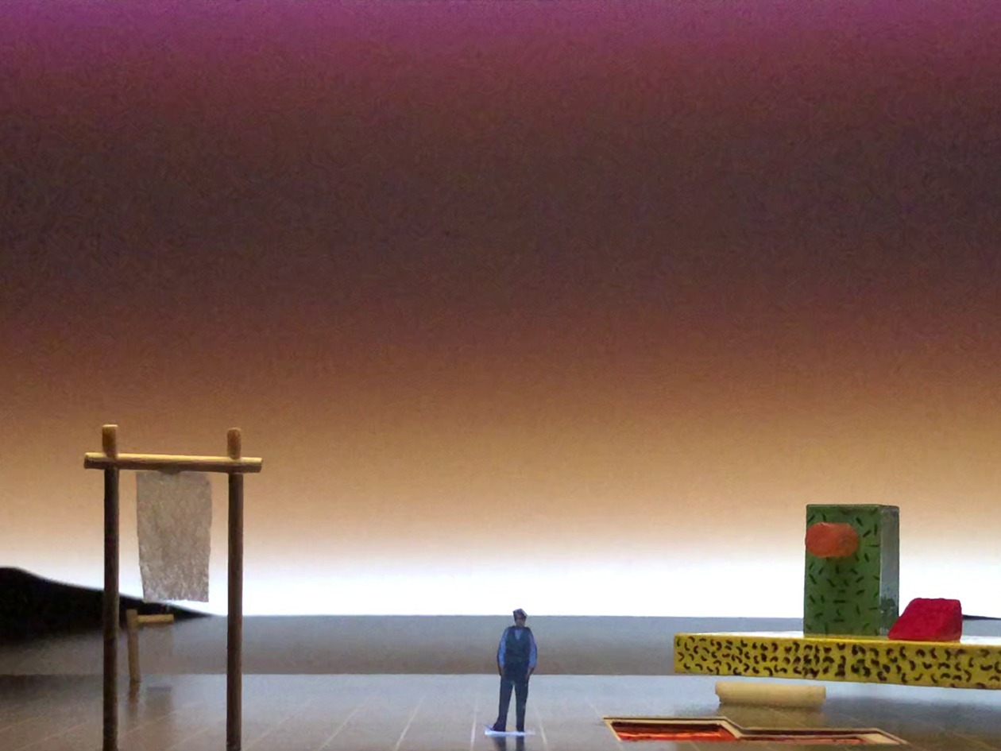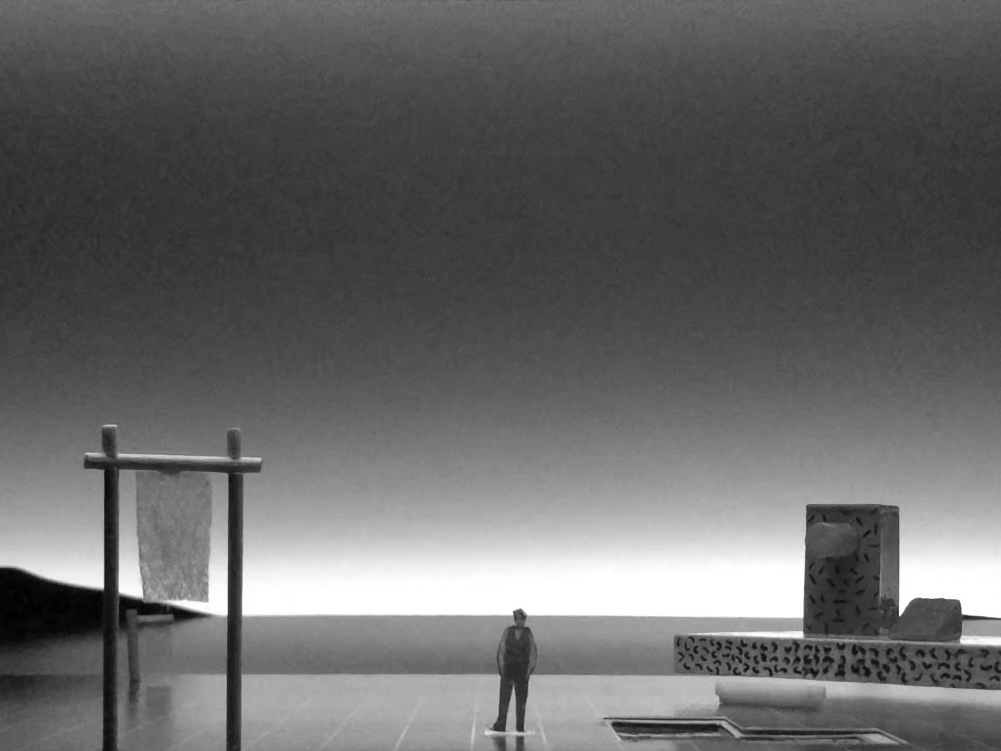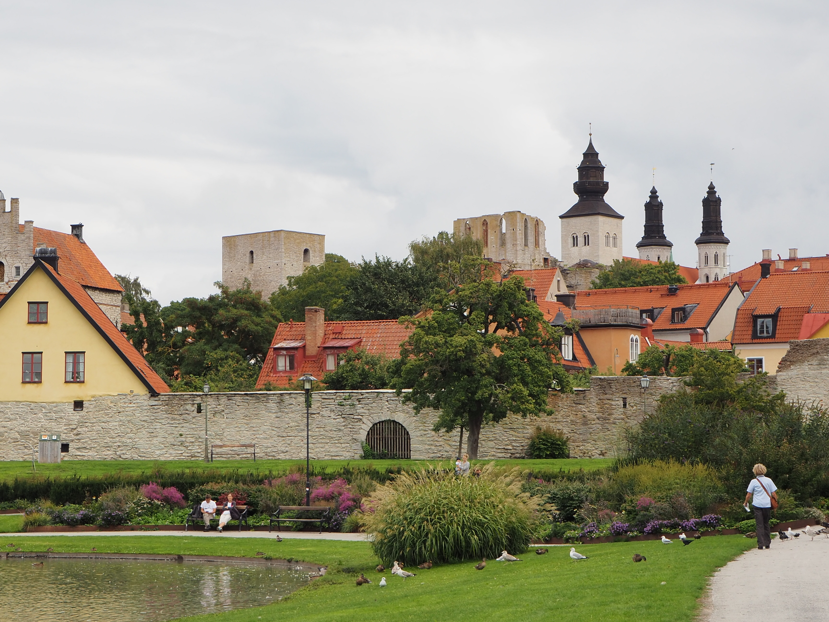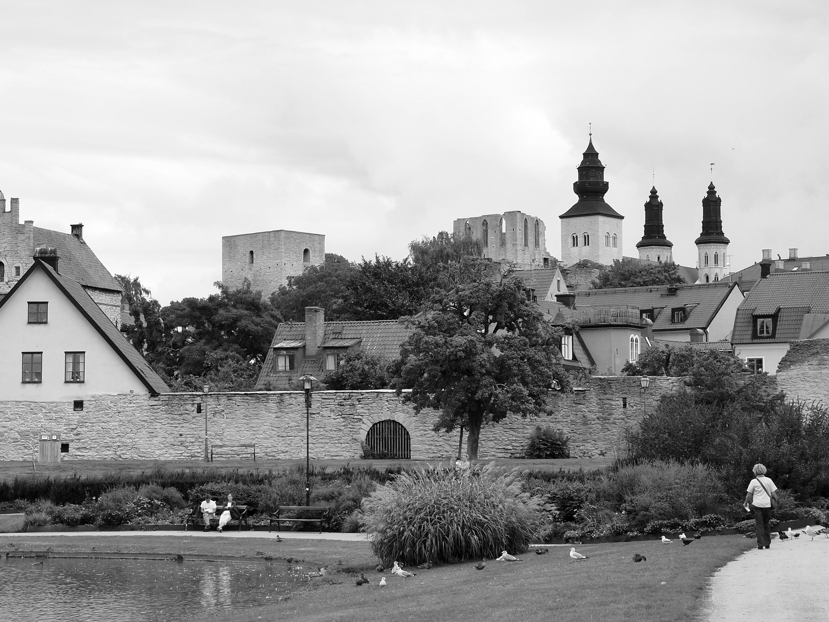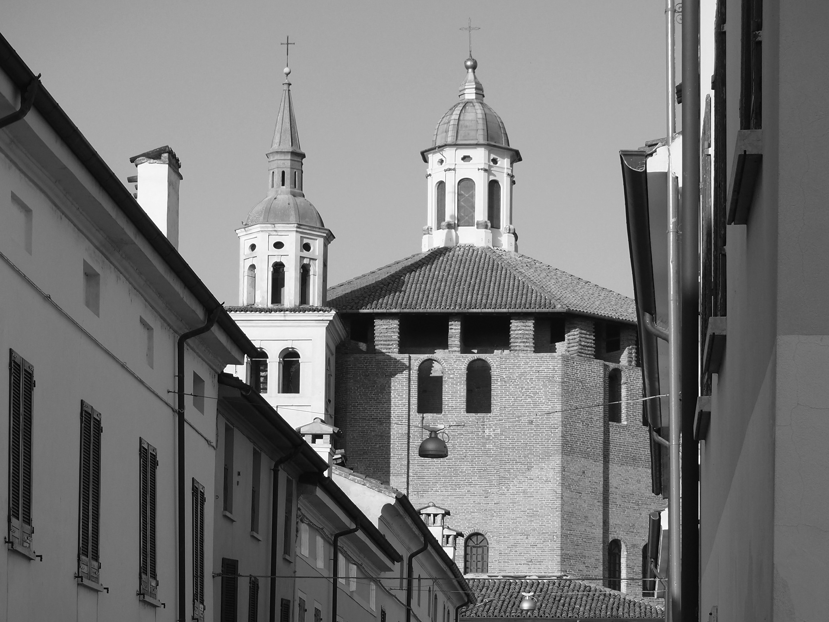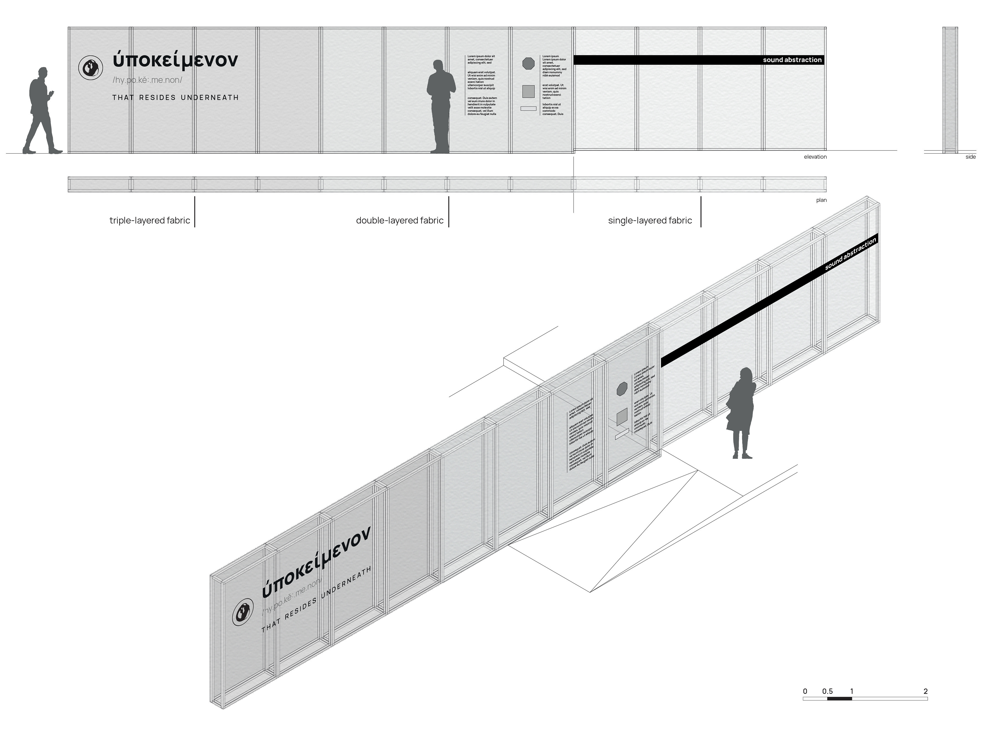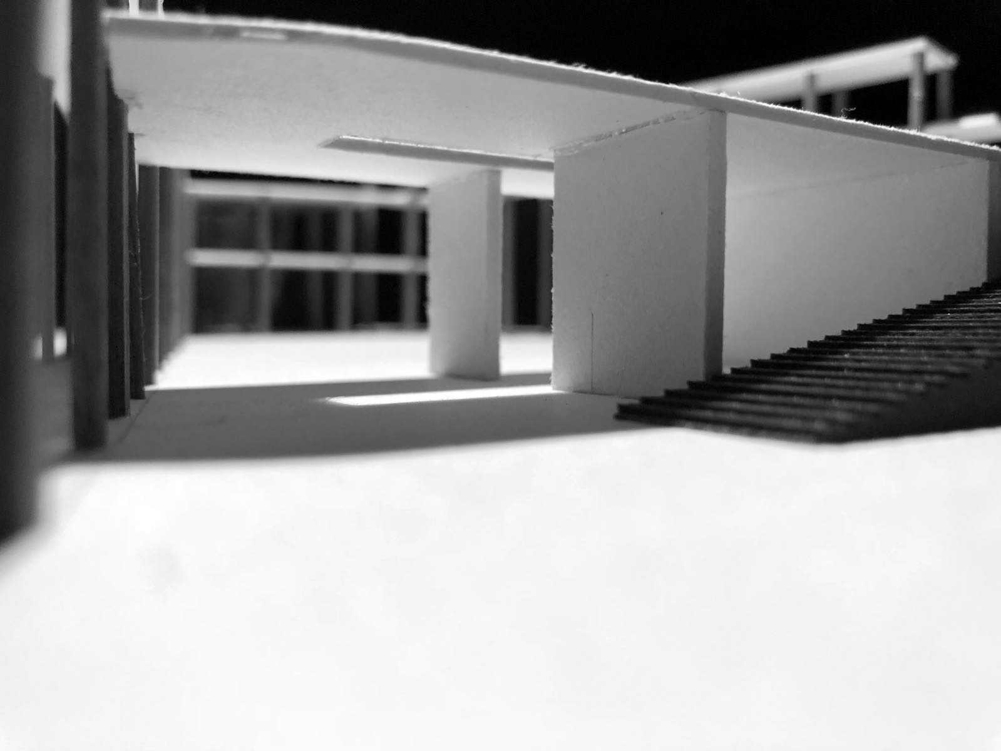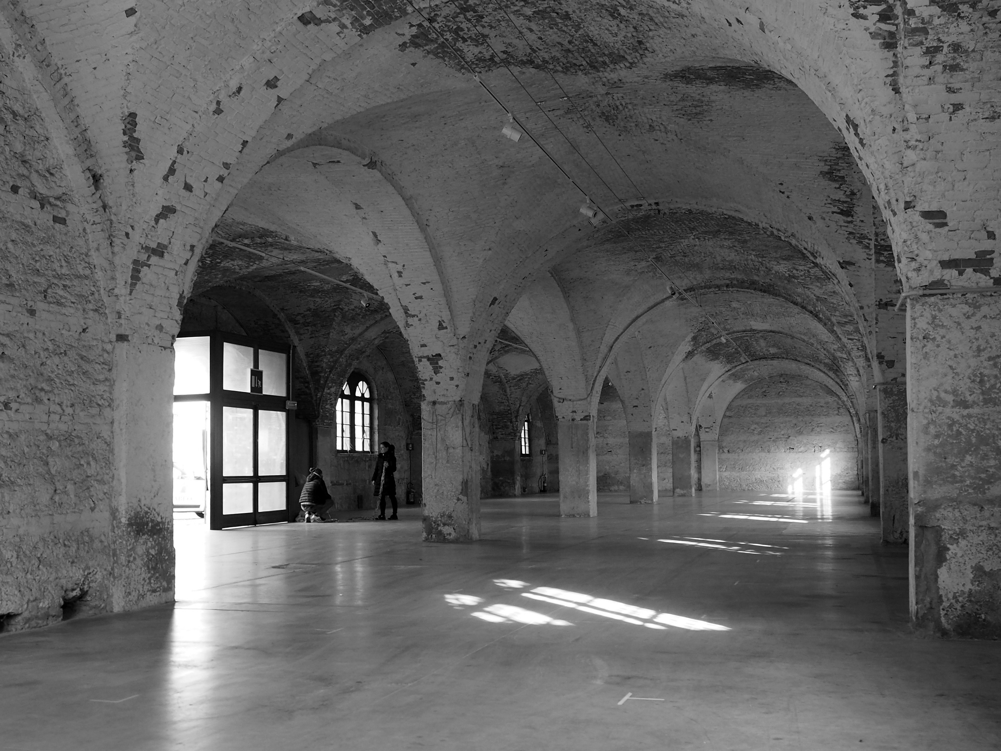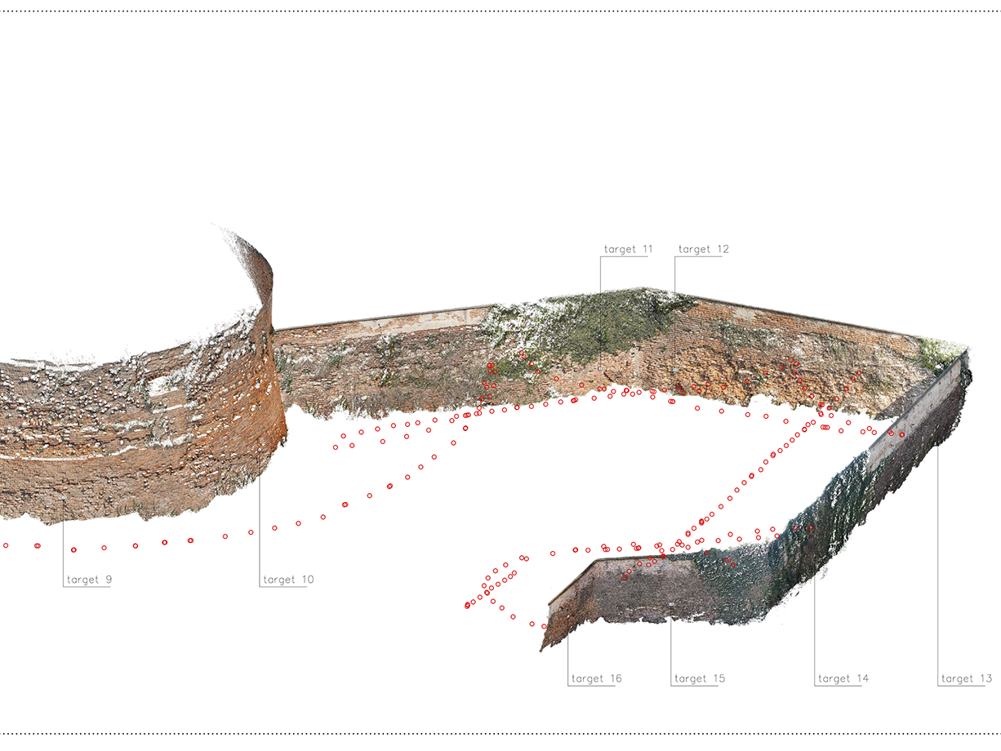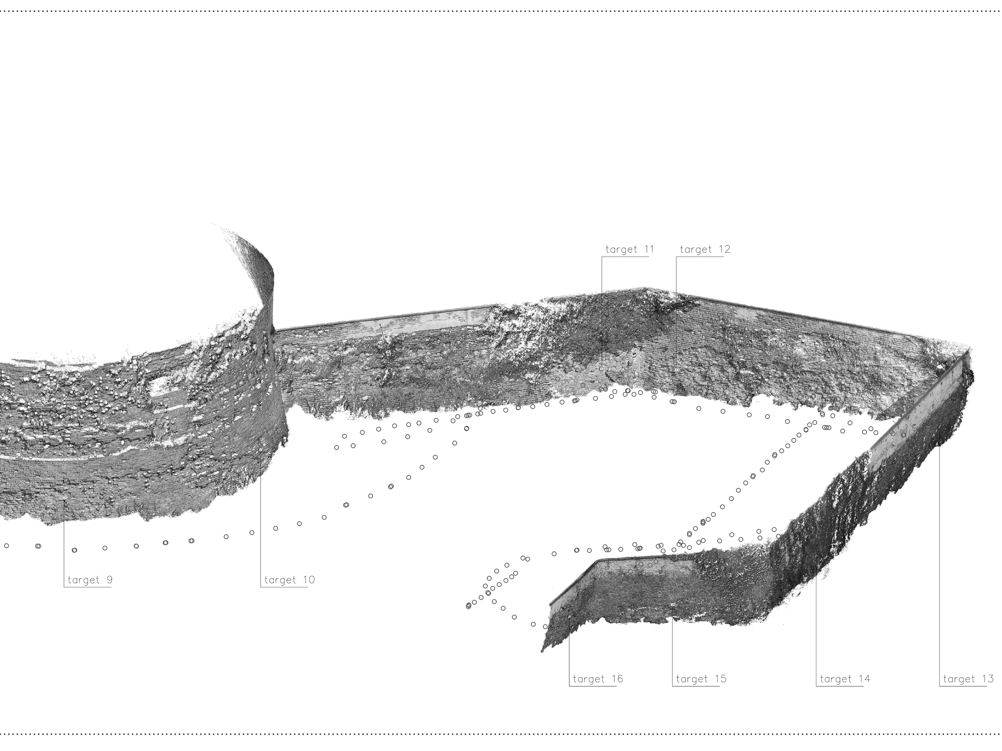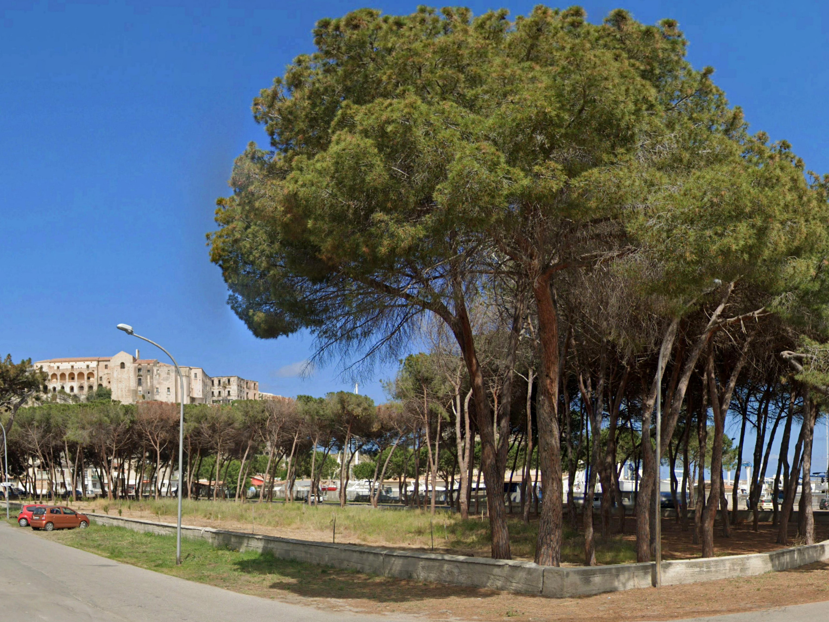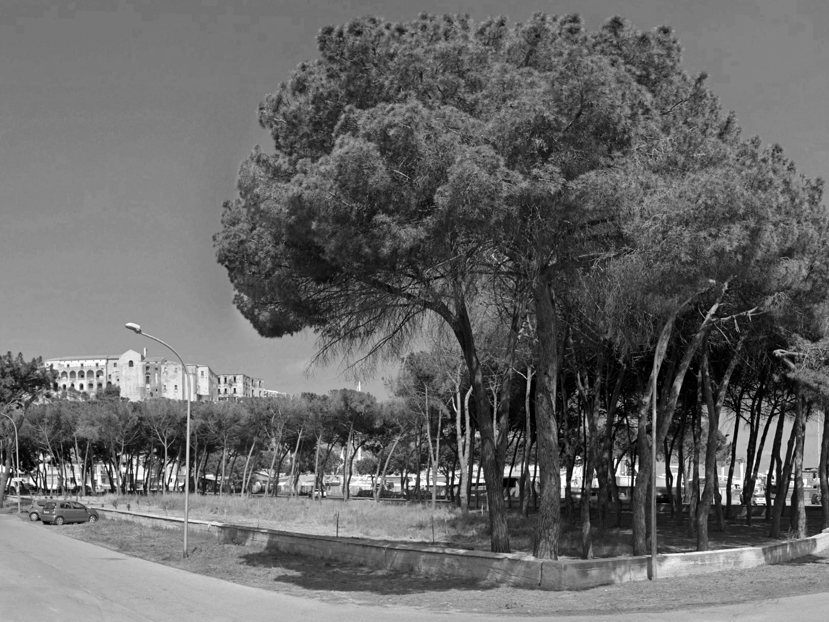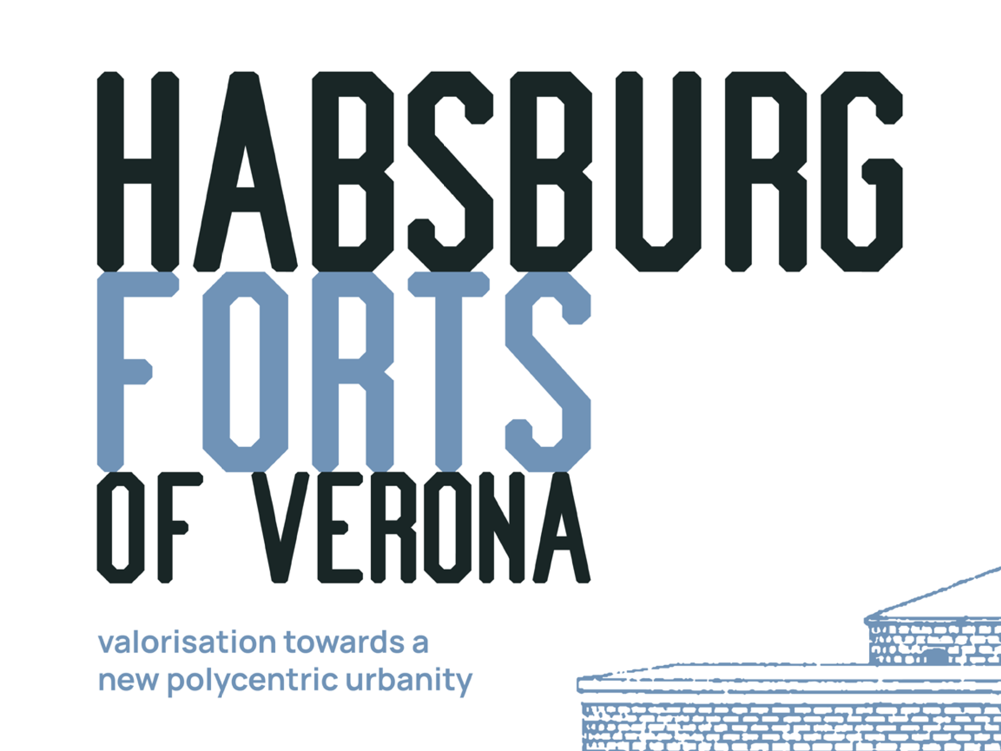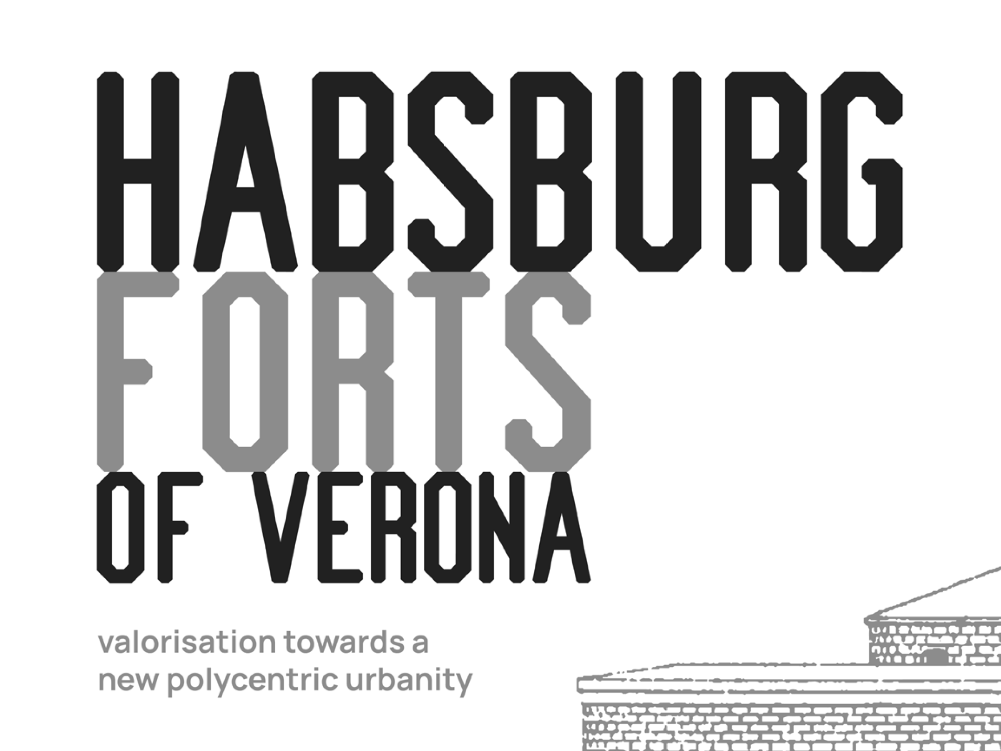2021 . may - july
mentors
Eduardo Souto de Moura
Barbara Bogoni
Nuno Graça Moura
Joao Pedro Falcao de Campos
Joao Mendes Ribeiro
mentors
Eduardo Souto de Moura
Barbara Bogoni
Nuno Graça Moura
Joao Pedro Falcao de Campos
Joao Mendes Ribeiro
with
Francesco Cancelliere
Francesco Cancelliere
In collaboration with:
Melania Asaro
可心 邱 Kexin Qiu
> The return to Mantova for the first project of the Master's Degree includes the addition of a new extension for the Mantua Campus (Politecnico di Milano) in Piazza Carlo d'Arco.
The context immediately and strongly characterized the project action, trying to calibrate each intervention to each situation.
It is possible to say, paraphrasing Christian Norberg-Schulz, that the project "does not submit to the context" but establishes a kind of "significant opposition".
The project does not relate to the heights of the context buildings by choice, demarcating its diversity without ever completely excluding the other parts. The completely blind wall that dialogues with Palazzo d'Arco is a choice that recalls the Mantuan typology of the street, where noble palaces are often emphasized by neutral opposites.
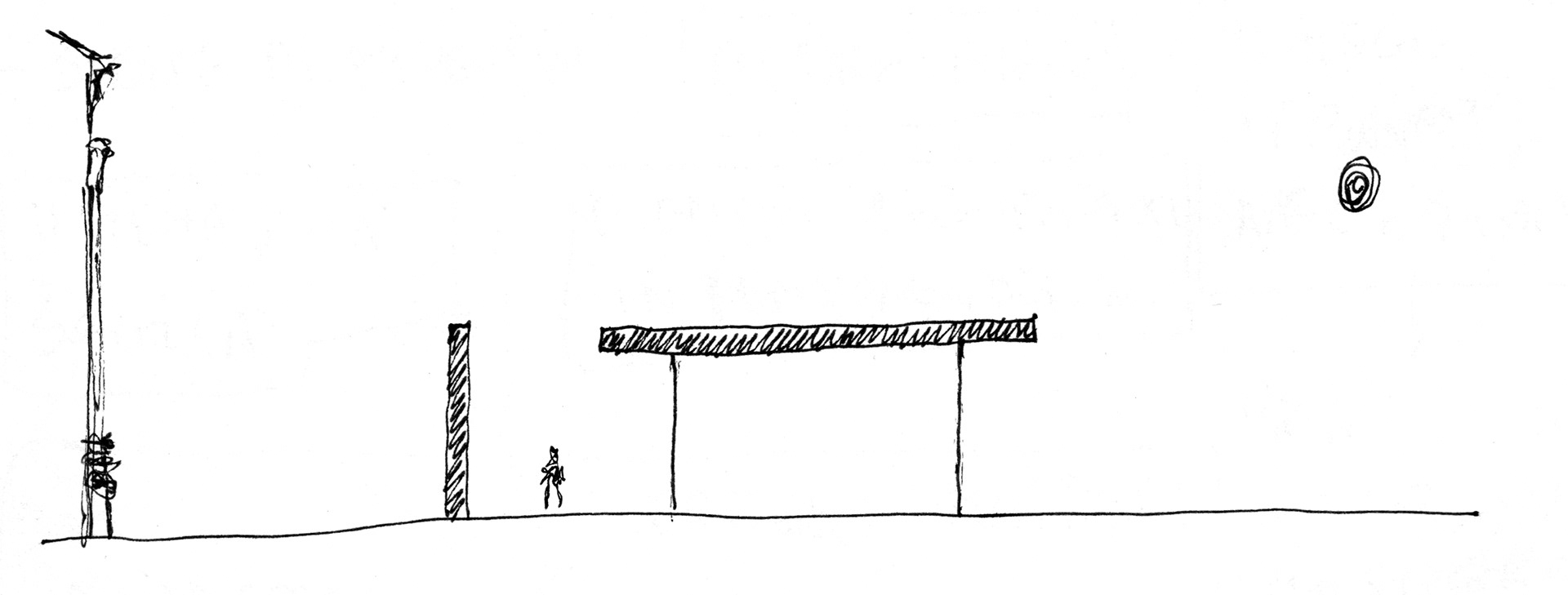
conceptual core of the project

flow analysis in the main open space systems in Mantova
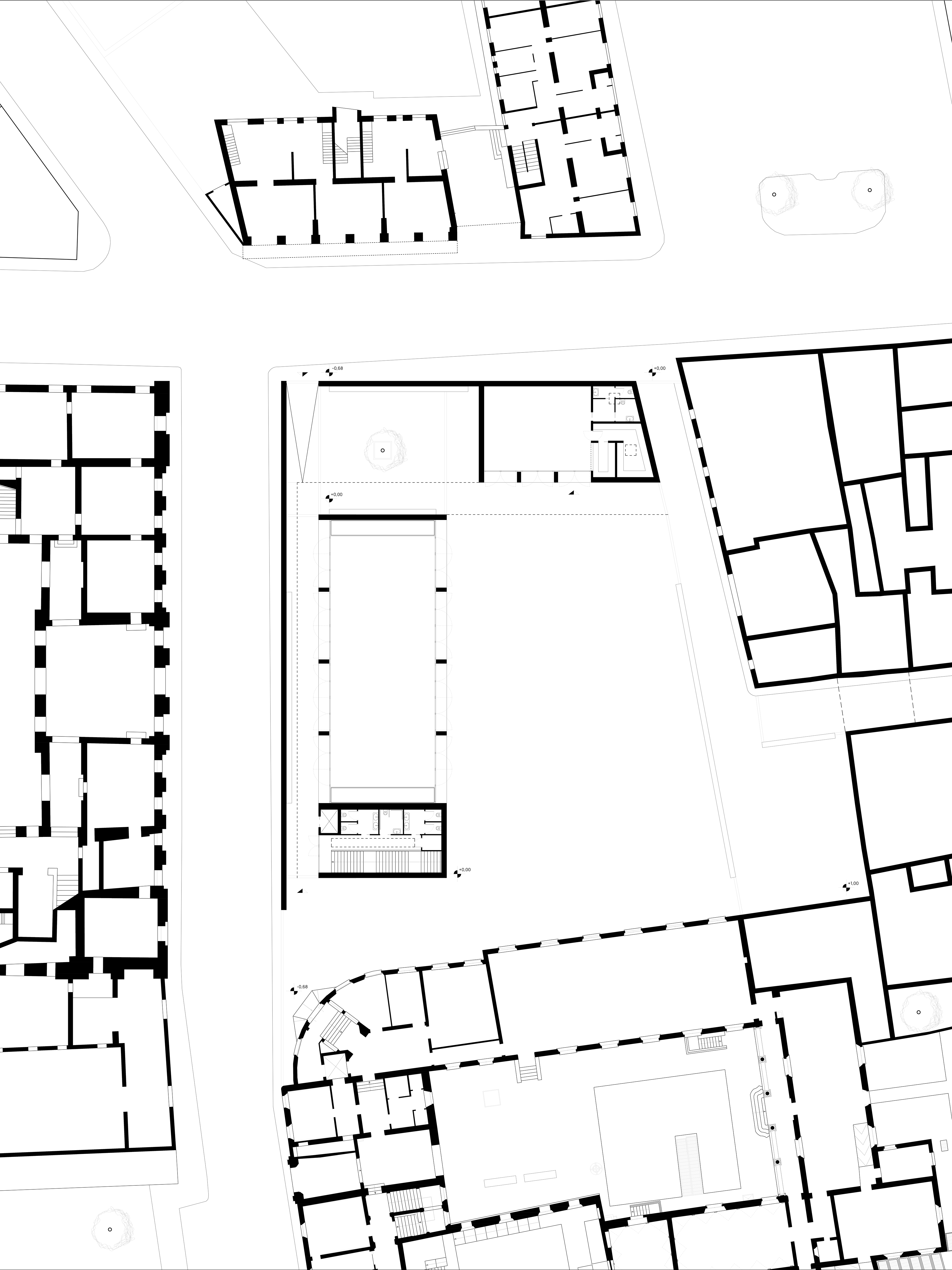
ground floor plan
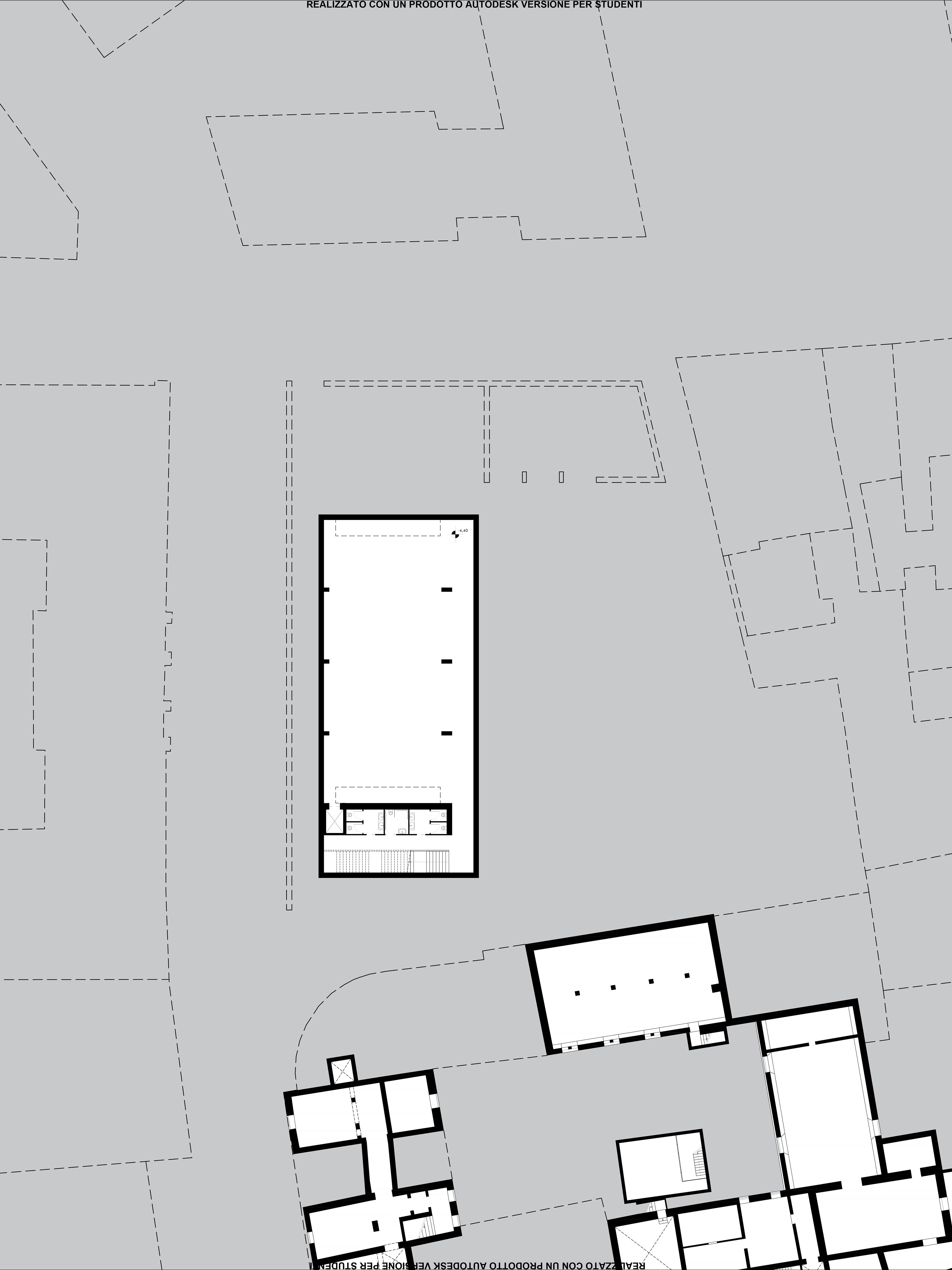
underground floor plan
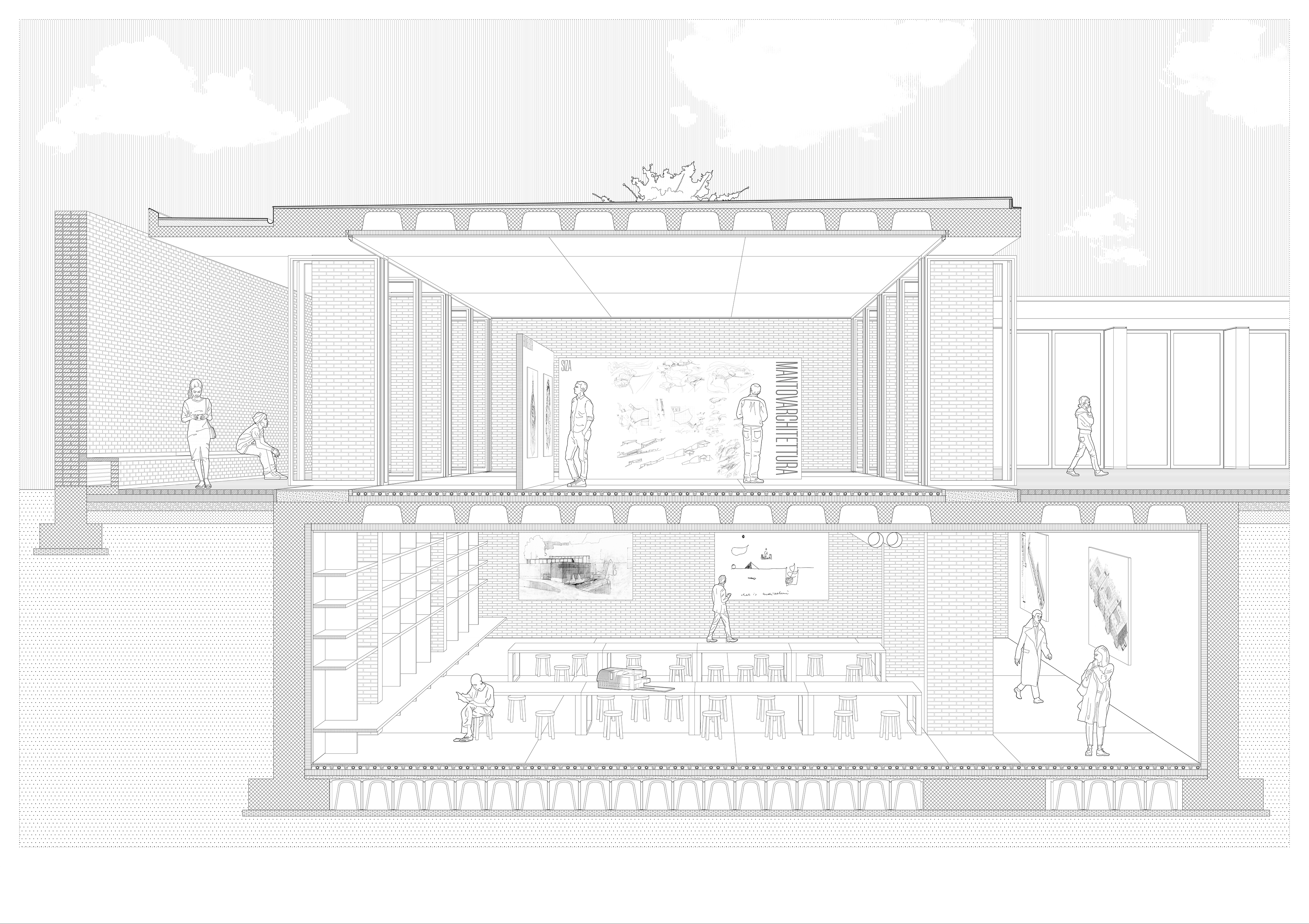
detailed trasversal section
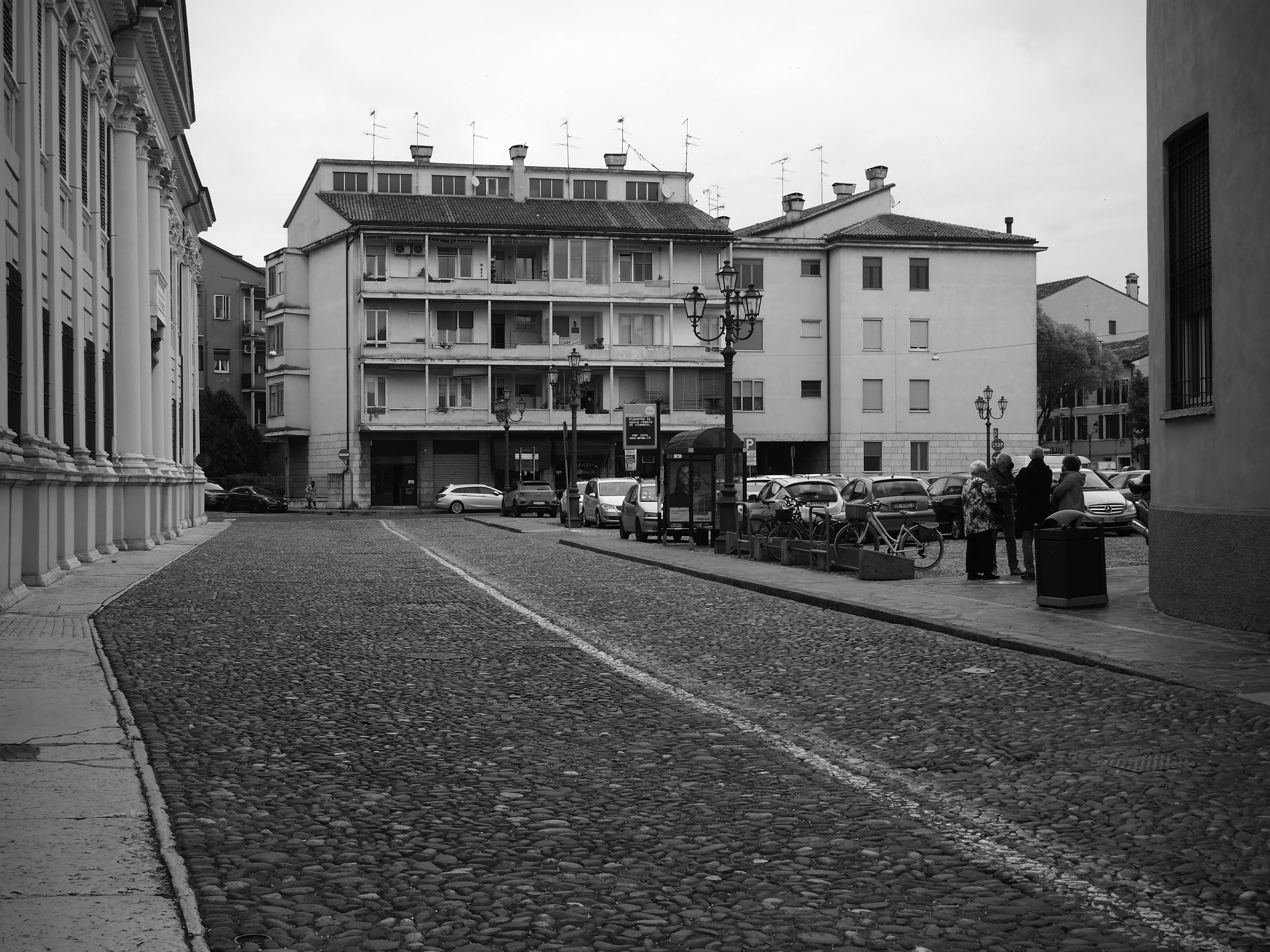
real view from via scarsellini
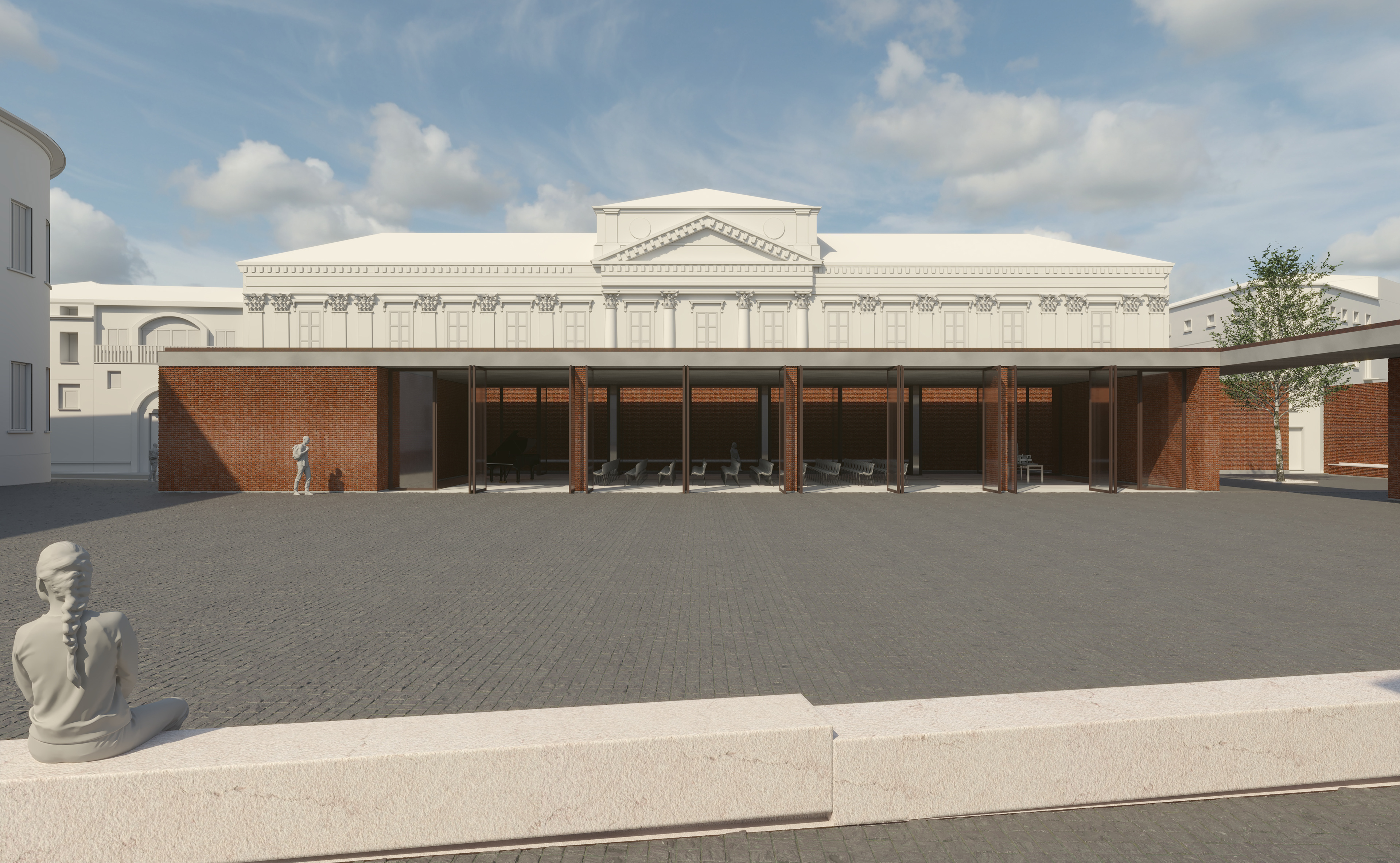
CGI rendered view from square 1
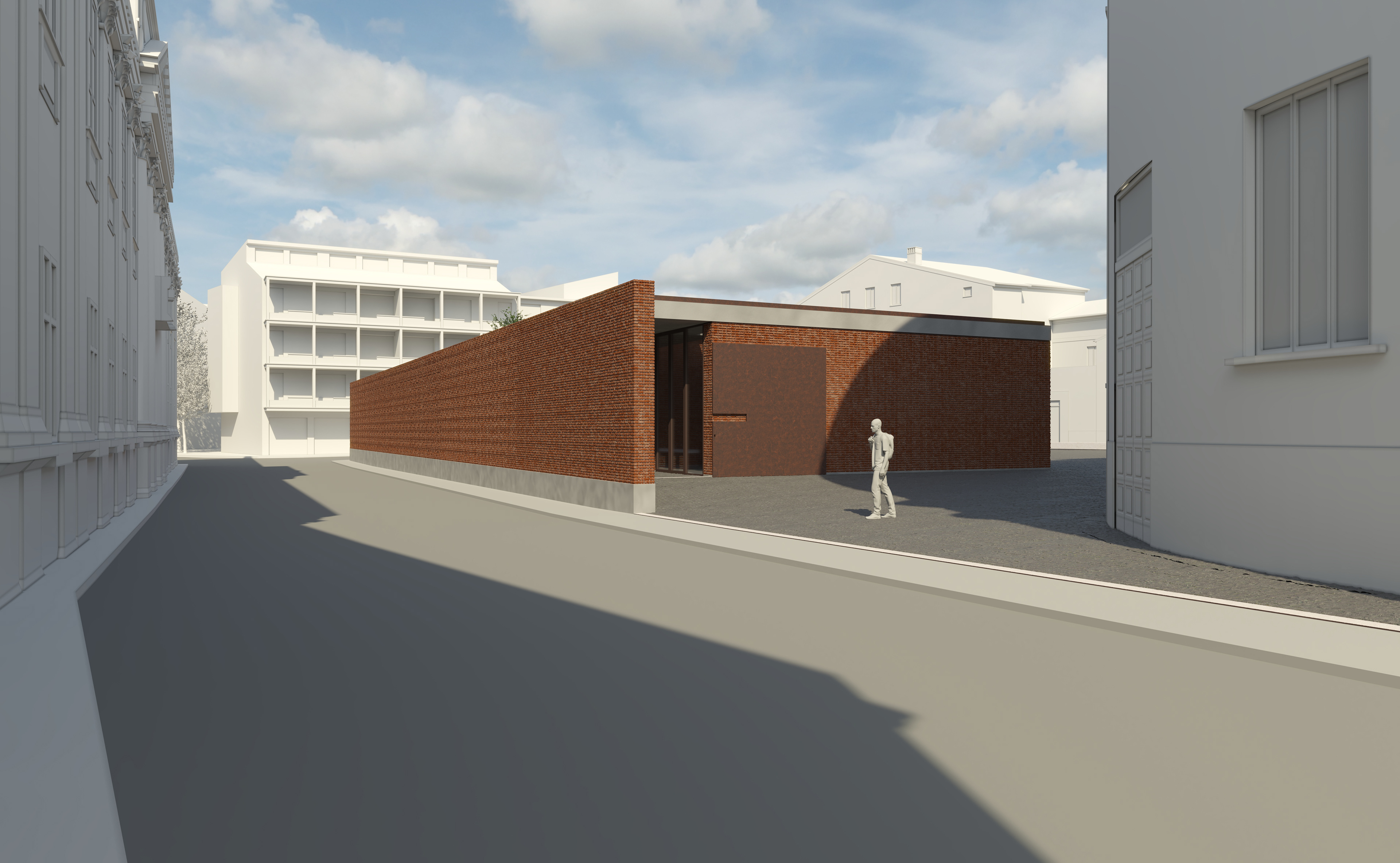
CGI rendered view from via scarsellini with inserted design
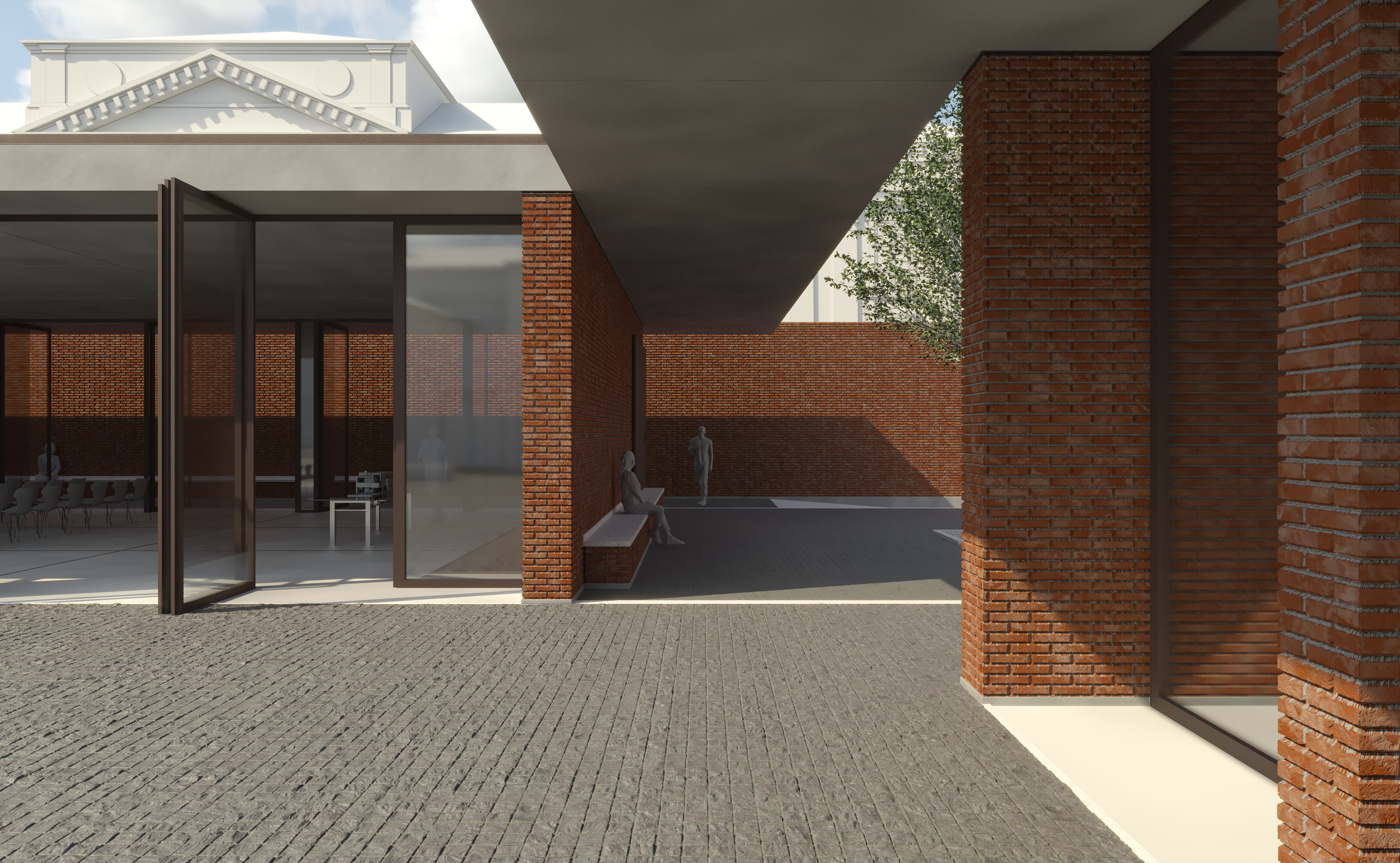
CGI rendered view from square 2
The materials reported here are an intellectual property, including all images and texts.
They cannot be reproduced in any form without authorization from the author.

